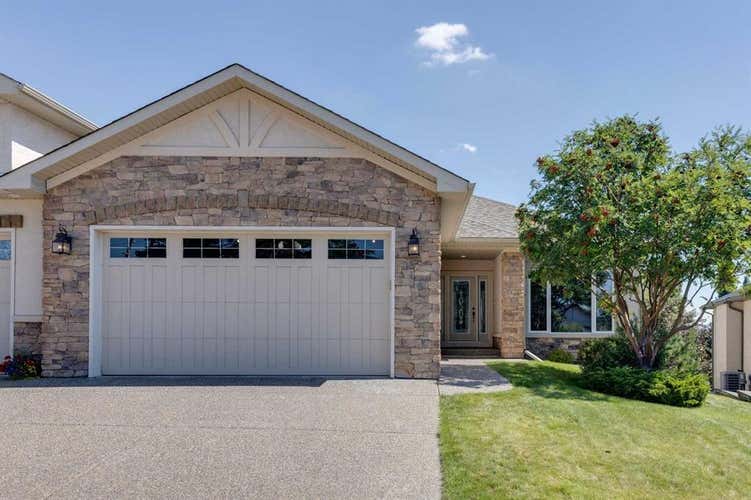Property Description for 144 Tuscany Ravine Heights NW
Experience luxury living in this expansive 3200+ square feet walk out villa backing onto a picturesque ravine with breathtaking views from the upper balcony off the kitchen, and lower level covered patio. Designed for comfort and style, it features an open concept layout, chefs kitchen, diningroom, office and primary suite with a 5piece ensuite complete with walkin closet all on the main floor. The finished walkout lower level offers a family room with wet bar and fireplace, media room, 2 bedrooms. A true turnkey, low maintenance home - move in and start living the lifestyle you deserve.
Tour this home
Property Details
Property Tax
: N/AMLS® #
: A2248273
Home Features
Property Type
: DuplexSquare Footage
: 1,769 SQFTSubdivision
: Tuscany
Interior Features
Heating
: Combination, Fan Coil, In Floor, Make-up Air, Fireplace(s), Forced Air, Natural GasBasement
: Finished, Full, Walk-Out To GradeFlooring
: Carpet, Ceramic Tile, Hardwood, Other
Exterior Features
Acreage
: 0.18Garage
: YesRoof
: Asphalt Shingle
Other
Parking Features
: Double Garage Attached, Garage Door Opener, InsulatedFireplace Features
: GasExterior Features
: Balcony, BBQ gas line
Mortgage Calculator
Similar Listings in Calgary
Data is supplied by Pillar 9 MLS® System. Pillar 9 is the owner of the copyright in its MLS® System. Data is deemed reliable but is not guaranteed accurate by Pillar 9. The trademarks MLS®, Multiple Listing Service® and the associated logos are owned by The Canadian Real Estate Association (CREA) and identify the quality of services provided by real estate professionals who are members of CREA. Used under license.
