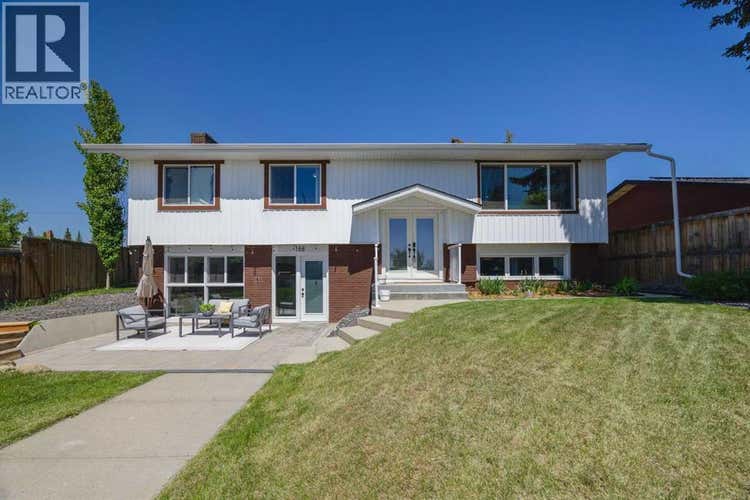Property Description for 168 Cantrell Drive SW
OPEN HOUSE Saturday Aug 16 (2-4 pm) Welcome home to your BEAUTIFULLY RENOVATED home in Canyon Meadows. OPEN, BRIGHT, and SPACIOUS, your home is very functional with MAIN FLOOR LAUNDRY right off the HUGE OPEN CONCEPT KITCHEN, which overlooks your stylish living room with a GREAT VIEW. Down the hall is your PRIMARY SUITE, with an ENORMOUS ENSUITE BATHROOM and your own PRIVATE BALCONY where you can retreat from the world. Your WALK-OUT basement is beautifully developed with two extra bedrooms, a full bath, and LARGE and BRIGHT FAMILY ROOM. You have a VERY LARGE BACK YARD with a double garage and RV Parking. You only have neighbors on ONE side of your property, giving you lot’s privacy. This gorgeous home is priced to sell – don’t miss out! (id:38686)
Tour this home
Property Details
Property Tax
: $5,426 (2025)MLS® #
: A2225611
Home Features
Property Type
: Single FamilySquare Footage
: 1,438 SQFTSubdivision
: Canyon Meadows
Room Details
Partial Bathroom
: 0
Interior Features
Heating
: Forced air, Natural gasFireplace
: YesBasement
: Finished, Full, Walk outFlooring
: Laminate, Carpeted, Ceramic Tile
Exterior Features
Acreage
: 0.15
Other
Parking Features
: Detached Garage, RV
Mortgage Calculator
Similar Listings in Calgary
The information contained on this site is based in whole or in part on information that is provided by members of The Canadian Real Estate Association, who are responsible for its accuracy. CREA reproduces and distributes this information as a service for its members and assumes no responsibility for its accuracy. The listing content on this website is protected by copyright and other laws, and is intended solely for the private, non-commercial use by individuals. Any other reproduction, distribution or use of the content, in whole or in part, is specifically forbidden. The prohibited uses include commercial use, 'screen scraping', 'database scraping', and any other activity intended to collect, store, reorganize or manipulate data on the pages produced by or displayed on this website. This listing content is operated by REALTOR® members of The Canadian Real Estate Association. REALTOR®, REALTORS®, and the REALTOR® logo are certification marks that are owned by REALTOR® Canada Inc. and licensed exclusively to The Canadian Real Estate Association (CREA). These certification marks identify real estate professionals who are members of CREA and who must abide by CREA's By-Laws, Rules, and the REALTOR® Code. The MLS® trademark and the MLS® logo are owned by CREA and identify the quality of services provided by real estate professionals who are members of CREA.

