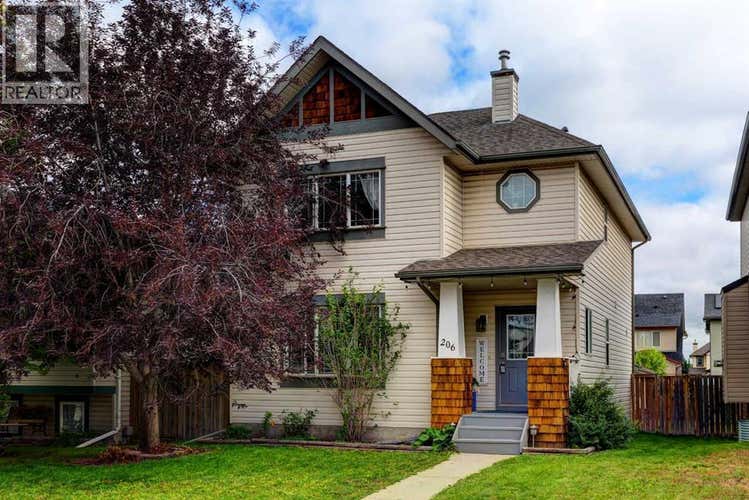Property Description for 206 Copperfield Mews SE
Welcome to this beautiful home in desirable Copperfield! Offering thoughtful updates, generously-sized rooms, a double garage, and a cul-de-sac location, you’re sure to find something to love! The main floor features a large foyer with custom built-ins, living room with gas fireplace, kitchen with newer stainless steel appliances, half bathroom, and dining room with access to the large deck. Updated hardwood flooring flows throughout the entire main level. Upstairs, the highly functional layout continues with a 4-piece family bathroom and 2 good-sized bedrooms overlooking the back yard, one with a walk-in closet. Up front, the large primary suite features custom cabinets, ceiling fan, and a 4-piece ensuite with a door, extra storage, and a decorative window. In the undeveloped basement, you’ll find laundry, a recently serviced furnace, and lots of space for storage or your fresh ideas. Out back, take the aggregate walkway to the double garage with 220 volt wiring and back alley access. This home is on a cul-de-sac street and just 6 houses from the Copperfield Blvd Park. It’s also less than 600 ft from the Rotary/Mattamy Greenway, a 138 km network of parks and pathways that encircles the city. All this, plus great access to schools, retail, entertainment, and Stoney and Deerfoot freeways. Check out the 3D tour and then book your showing today! (id:38686)
Tour this home
Property Details
Property Tax
: $3,541 (2025)MLS® #
: A2248560
Home Features
Property Type
: Single FamilySquare Footage
: 1,514 SQFTSubdivision
: Copperfield
Room Details
Partial Bathroom
: 1
Interior Features
Heating
: Forced air, Natural gasFireplace
: YesBasement
: Unfinished, FullFlooring
: Hardwood, Carpeted, Linoleum
Exterior Features
Acreage
: 0.09
Other
Parking Features
: Detached GarageExterior Features
: Vinyl siding
Mortgage Calculator
Similar Listings in Calgary
The information contained on this site is based in whole or in part on information that is provided by members of The Canadian Real Estate Association, who are responsible for its accuracy. CREA reproduces and distributes this information as a service for its members and assumes no responsibility for its accuracy. The listing content on this website is protected by copyright and other laws, and is intended solely for the private, non-commercial use by individuals. Any other reproduction, distribution or use of the content, in whole or in part, is specifically forbidden. The prohibited uses include commercial use, 'screen scraping', 'database scraping', and any other activity intended to collect, store, reorganize or manipulate data on the pages produced by or displayed on this website. This listing content is operated by REALTOR® members of The Canadian Real Estate Association. REALTOR®, REALTORS®, and the REALTOR® logo are certification marks that are owned by REALTOR® Canada Inc. and licensed exclusively to The Canadian Real Estate Association (CREA). These certification marks identify real estate professionals who are members of CREA and who must abide by CREA's By-Laws, Rules, and the REALTOR® Code. The MLS® trademark and the MLS® logo are owned by CREA and identify the quality of services provided by real estate professionals who are members of CREA.

