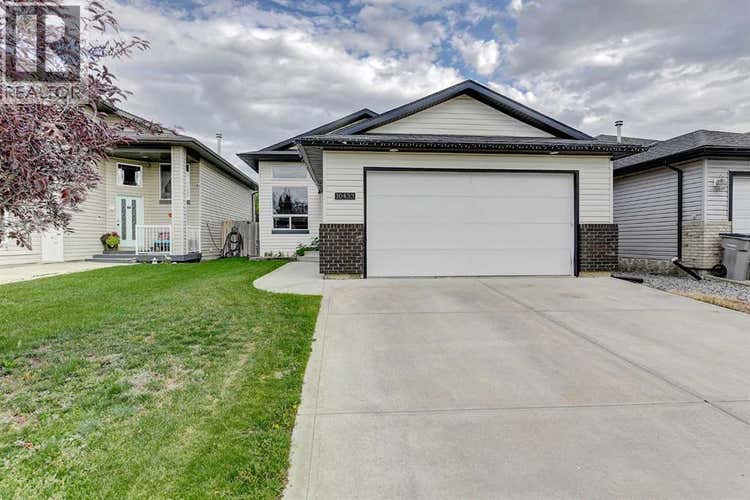Property Description for 10433 122 Avenue
Exceptional Value in Royal Oaks! This beautifully updated 5-bedroom, 3-bathroom home offers a modern open-concept design with style and function for the whole family. The bright, spacious kitchen has been refreshed with updated appliances, contemporary finishes, and plenty of cabinet and counter space, plus a convenient pantry. The inviting living room boasts soaring ceilings, while the primary bedroom features a walk-in closet and a private ensuite. The fully developed basement provides two additional bedrooms, a full bathroom, and a generous family room — perfect for movie nights, play space, or a home gym. Recent updates include vinyl plank and laminate flooring, new carpet in basement bedrooms, fresh paint, trim, and modern touches throughout. Step outside to enjoy a landscaped and fenced backyard with raised garden beds, backing onto an easement for added privacy. Ideally located near schools, parks, and all the amenities Royal Oaks has to offer, this move-in-ready home truly checks all the boxes. (id:38686)
Tour this home
Property Details
Property Tax
: $4,271 (2025)MLS® #
: A2247519
Home Features
Property Type
: Single FamilySquare Footage
: 1,111 SQFTSubdivision
: Royal Oaks
Room Details
Partial Bathroom
: 0
Interior Features
Heating
: Forced air, Natural gasBasement
: Finished, FullFlooring
: Laminate, Vinyl Plank
Exterior Features
Acreage
: 0.11
Other
Parking Features
: Attached GarageExterior Features
: See Remarks
Mortgage Calculator
Similar Listings in Grande Prairie
The information contained on this site is based in whole or in part on information that is provided by members of The Canadian Real Estate Association, who are responsible for its accuracy. CREA reproduces and distributes this information as a service for its members and assumes no responsibility for its accuracy. The listing content on this website is protected by copyright and other laws, and is intended solely for the private, non-commercial use by individuals. Any other reproduction, distribution or use of the content, in whole or in part, is specifically forbidden. The prohibited uses include commercial use, 'screen scraping', 'database scraping', and any other activity intended to collect, store, reorganize or manipulate data on the pages produced by or displayed on this website. This listing content is operated by REALTOR® members of The Canadian Real Estate Association. REALTOR®, REALTORS®, and the REALTOR® logo are certification marks that are owned by REALTOR® Canada Inc. and licensed exclusively to The Canadian Real Estate Association (CREA). These certification marks identify real estate professionals who are members of CREA and who must abide by CREA's By-Laws, Rules, and the REALTOR® Code. The MLS® trademark and the MLS® logo are owned by CREA and identify the quality of services provided by real estate professionals who are members of CREA.

