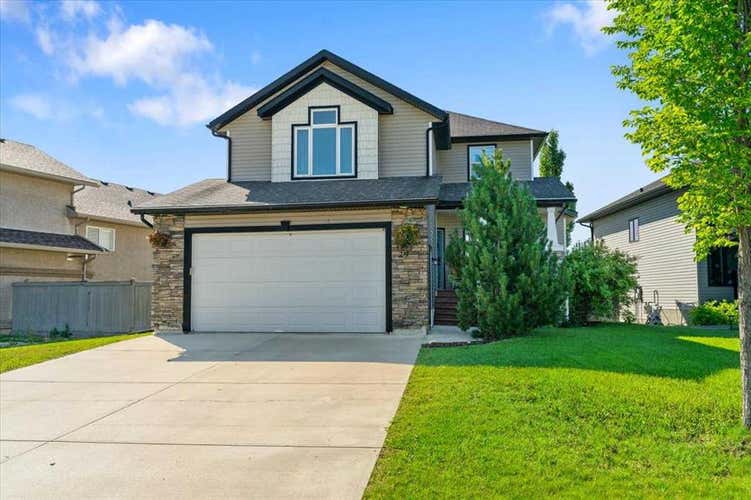Property Description for 29 Pinnacle Lake Drive
This 2,026 sq. ft. two-storey backs right onto the pond in Pinnacle Ridge, giving you the kind of backyard view that makes morning coffee taste better. The south-facing back deck means you’ll enjoy sunshine all day and its the perfect spot for summer BBQs or quiet evenings. Inside, you’ll find four large bedrooms and an open layout designed for families. The main floor flows beautifully for entertaining or everyday living, with space to gather, cook, and connect. Upstairs, a large bonus room offers the perfect hangout whether its; movie nights, game days, or a spot for the kids to sprawl with homework. The fully developed walkout basement adds even more flexibility and cozy family space or rec area and with the walkout basement it truly expands the living space into the back yard complete with sitting space to watch the kids and dog play in the fenced yard. You’ll also appreciate the finished garage for the cold winters, plus the comfort of central air conditioning in the summer. Homes like this don’t just check the boxes… they make life better. Room to grow, a view to enjoy, and a neighborhood that just feels like home.
Tour this home
Property Details
Property Tax
: N/AMLS® #
: A2247886
Home Features
Property Type
: Single FamilySquare Footage
: 2,026 SQFTSubdivision
: Pinnacle Ridge
Interior Features
Heating
: Central, Forced AirBasement
: Finished, FullFlooring
: Carpet, Ceramic Tile, Laminate
Exterior Features
Acreage
: 0.15Garage
: YesRoof
: Asphalt Shingle
Other
Parking Features
: Concrete Driveway, Double Garage AttachedFireplace Features
: GasExterior Features
: Other
Mortgage Calculator
Similar Listings in Grande Prairie
Data is supplied by Pillar 9 MLS® System. Pillar 9 is the owner of the copyright in its MLS® System. Data is deemed reliable but is not guaranteed accurate by Pillar 9. The trademarks MLS®, Multiple Listing Service® and the associated logos are owned by The Canadian Real Estate Association (CREA) and identify the quality of services provided by real estate professionals who are members of CREA. Used under license.
