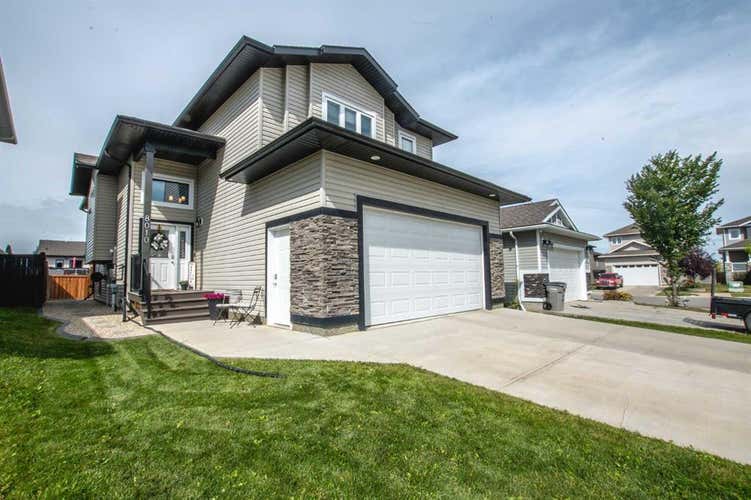Property Description for 8010 112A Street
Beautiful home with thoughtful upgrades inside and out! The spacious tiled entry welcomes you with a soaring ceiling, large closet and a grand stairway up to the main level. The main level offers a bright open layout featuring vaulted ceilings, a cozy gas fireplace in the living room, and a spacious dining area with access to the west facing back deck & yard. The kitchen is well-appointed with stainless steel appliances including a double oven, eating bar, and corner pantry. Two bedrooms, a full bathroom and two linen closets complete the main floor. On the upper level, you’ll find a private and spacious master suite with walk-in closet (with window) and a stunning ensuite with tiled floors and a fully tiled jetted soaker tub. The basement is a blank canvas with large windows, drywall to mid-wall, and roughed-in plumbing—ready for bedrooms, rec room, or whatever you can imagine. Additional highlights include: central vac, finished & heated garage with hot/cold water taps, ICF foundation, hot water on demand, 3-year-old A/C, and gas line to deck. Yard is landscaped with new curbing, gravel walkways and sitting area, plus a 2-year-old deck with privacy glass and storage space underneath. Backing onto an easement, this home is move-in ready with quality features throughout.
Tour this home
Property Details
Property Tax
: N/AMLS® #
: A2249808
Home Features
Property Type
: Single FamilySquare Footage
: 1,391 SQFTSubdivision
: Westpointe
Interior Features
Heating
: Forced AirBasement
: Full, Partially FinishedFlooring
: Carpet, Hardwood, Tile
Exterior Features
Acreage
: 0.11Garage
: YesRoof
: Asphalt Shingle
Other
Parking Features
: Double Garage Attached, Driveway, Heated GarageFireplace Features
: Gas, Living RoomExterior Features
: Other
Mortgage Calculator
Similar Listings in Grande Prairie
Data is supplied by Pillar 9 MLS® System. Pillar 9 is the owner of the copyright in its MLS® System. Data is deemed reliable but is not guaranteed accurate by Pillar 9. The trademarks MLS®, Multiple Listing Service® and the associated logos are owned by The Canadian Real Estate Association (CREA) and identify the quality of services provided by real estate professionals who are members of CREA. Used under license.

