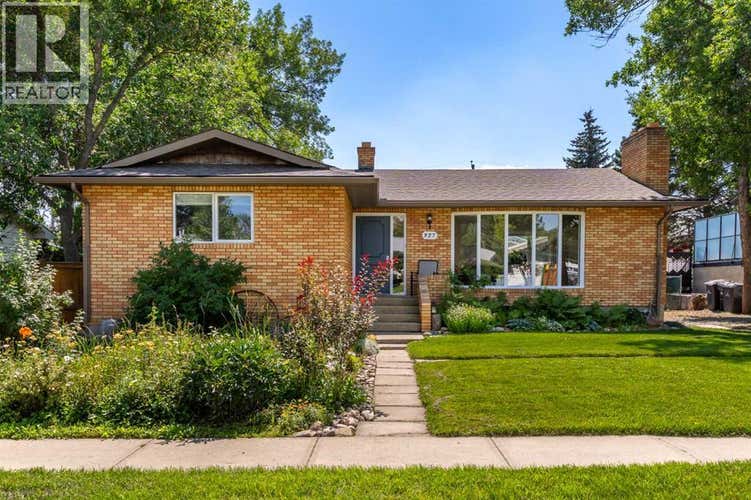Property Description for 327 5 Avenue SE
1400 square foot fully finished and completely refurbished bungalow on a 75’ lot in a beautiful older residential area with lots of mature trees. This home is in excellent condition and has a large private back yard. The main floor has a bright and sunny modern kitchen with an adjoining dining room and a spacious living room. The primary suite is 15’ x 14’ and includes a big new ensuite bathroom with an oversized walk-in shower. There is also a second bedroom and a big practical mudroom on the main floor. Downstairs there are three bedrooms, a full bathroom, a family room and a nice laundry room, and all basement rooms have lots of natural light from oversized windows. Outside the yard has mature landscaping and a perfect mix of shade and sun. There are traditional wood burning fireplaces in both the family room and living room, and there is RV parking off the back lane. The property has a single garage plus a lovely garden studio. Click the multimedia link to see the interactive 3D tour, floor plans, and photo gallery. (id:38686)
Tour this home
Property Details
Property Tax
: $3,617 (2025)MLS® #
: A2248597
Home Features
Property Type
: Single FamilySquare Footage
: 1,401 SQFTSubdivision
: Central High River
Room Details
Partial Bathroom
: 1
Interior Features
Heating
: Forced airFireplace
: YesBasement
: Finished, FullFlooring
: Carpeted, Vinyl Plank
Exterior Features
Acreage
: 0.22
Other
Parking Features
: Detached Garage, Street
Mortgage Calculator
Similar Listings in High River
The information contained on this site is based in whole or in part on information that is provided by members of The Canadian Real Estate Association, who are responsible for its accuracy. CREA reproduces and distributes this information as a service for its members and assumes no responsibility for its accuracy. The listing content on this website is protected by copyright and other laws, and is intended solely for the private, non-commercial use by individuals. Any other reproduction, distribution or use of the content, in whole or in part, is specifically forbidden. The prohibited uses include commercial use, 'screen scraping', 'database scraping', and any other activity intended to collect, store, reorganize or manipulate data on the pages produced by or displayed on this website. This listing content is operated by REALTOR® members of The Canadian Real Estate Association. REALTOR®, REALTORS®, and the REALTOR® logo are certification marks that are owned by REALTOR® Canada Inc. and licensed exclusively to The Canadian Real Estate Association (CREA). These certification marks identify real estate professionals who are members of CREA and who must abide by CREA's By-Laws, Rules, and the REALTOR® Code. The MLS® trademark and the MLS® logo are owned by CREA and identify the quality of services provided by real estate professionals who are members of CREA.



