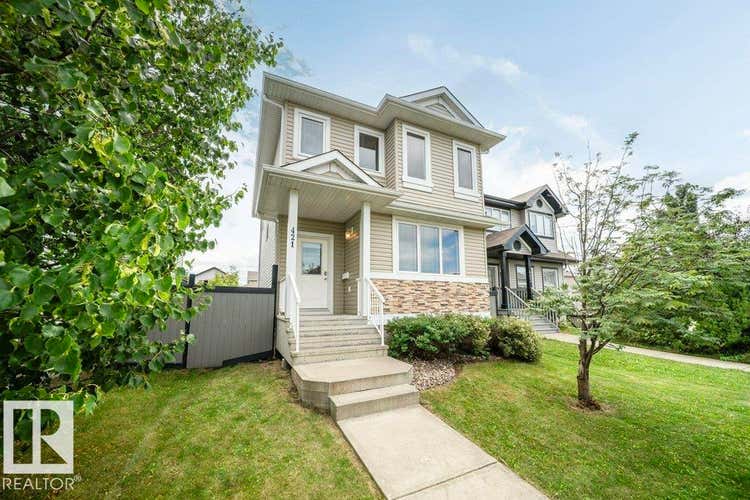Property Description for 421 KEYSTONE WY
Welcome to 421 Keystone Way offering just over 1,400 sq. ft. above grade plus an open unfinished basement, this 3 bed, 2.5 bath home blends comfort & functionality. The main floor offers a bright, open layout with a gas fireplace in the living room, sunny dining area, and kitchen with island, corner pantry, and included appliances. Upstairs, the spacious primary suite boasts a walk-in closet & 3pc ensuite, while two additional bedrooms share a full bath. Enjoy the convenience of main floor laundry, a detached OVERSIZED DOUBLE DETACHED GARAGE (21'1x23'3) and a fully fenced south-facing yard with 10’x20’ deck & natural gas BBQ hookup. Situated in a wonderful, family-friendly neighbourhood close to parks, schools, and amenities—this home is move-in ready and waiting for its next chapter!
Tour this home
Property Details
Property Tax
: N/AMLS® #
: E4452951
Home Features
Property Type
: Single Family
Interior Features
Heating
: Forced Air-1, Natural GasFireplace
: YesBasement
: Full, Unfinished
Exterior Features
Garage
: YesRoof
: Asphalt Shingles
Other
Parking Features
: Double Garage DetachedExterior Features
: Back Lane, Fenced, Landscaped, Public Transportation, Schools, Shopping Nearby
Mortgage Calculator
Similar Listings in Leduc
Data is deemed reliable but is not guaranteed accurate by the REALTORS® Association of Edmonton. Copyright © 2025 by the REALTORS® Association of Edmonton. All Rights Reserved.

