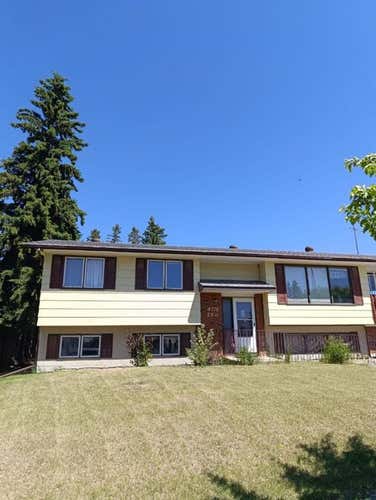Property Description for 4716 55 Avenue
This property is a spacious bi-level built by the constructor for himself and his family. The upper level features a good sized kitchen with a dining room, three bedrooms, and a full main bath. The primary bedroom conveniently includes a half bath ensuite. Attached to the dining room, to the right, is a beautiful spacious sunroom with plenty of natural light. To the left, is the rear access leading to the back deck. The lower level is fully finished and includes a family room complete with a fireplace, two additional bedrooms, a full bath, laundry room, and plenty of storage. This space also includes access to the single attached garage and a seperate entrance leading into the home. Behind this character filled home you will find an oversized heated shop that is perfect for additional parking for your RV, truck, or ATVs. This property also boasts a fully fenced back yard and is conveniently located near a park, the hospital, and the schools. With updates this property could become an exceptional family home.
Tour this home
Property Details
Property Tax
: N/AMLS® #
: A2248883
Home Features
Property Type
: Single FamilySquare Footage
: 984 SQFTSubdivision
: Provost
Interior Features
Heating
: Fireplace(s), Forced Air, Natural GasBasement
: Finished, FullFlooring
: Carpet, Laminate, Linoleum, Tile
Exterior Features
Acreage
: 0.18Garage
: YesRoof
: Asphalt Shingle
Other
Parking Features
: Additional Parking, Alley Access, Concrete Driveway, Garage Faces Front, Heated Garage, Oversized, Single Garage AttachedFireplace Features
: Wood BurningExterior Features
: Lighting, Private Entrance, Rain Gutters
Mortgage Calculator
Similar Listings in Provost
Data is supplied by Pillar 9 MLS® System. Pillar 9 is the owner of the copyright in its MLS® System. Data is deemed reliable but is not guaranteed accurate by Pillar 9. The trademarks MLS®, Multiple Listing Service® and the associated logos are owned by The Canadian Real Estate Association (CREA) and identify the quality of services provided by real estate professionals who are members of CREA. Used under license.
