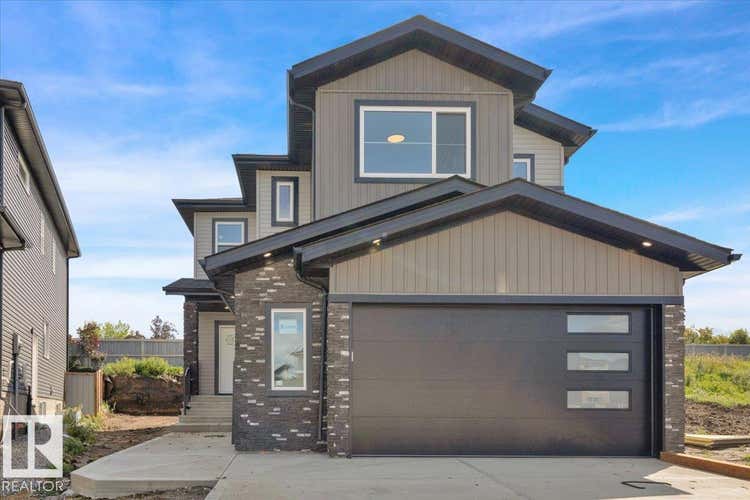Property Description for 51 Hull Wynd
Welcome to this stunning home in the desirable Hilldowns community of Spruce Grove! Offering over 2,200 sqft of finished living space, this home features a spacious open-concept main floor with a large open to below living room anchored by an electric fireplace, an airy dining area, and a chef's kitchen complete with a walk-in pantry, sleek cabinetry, & an island. The main floor also includes a private den—with closet space—and a convenient half bath. Upstairs, discover a bonus room, a primary suite featuring a 5-piece ensuite & walk-in closet, & two additional bedrooms both with walk-in closets + a bathroom to share & the convenient second-floor laundry room. A separate side entry leads to the full unfinished basement, offering the potential for future rental income or a versatile living space. The home includes a double garage and a back deck overlooking the yard. Complete with high-end custom finishes that add style throughout. Built in a prime location, close to schools, parks, and all amenities!
Tour this home
Property Details
Property Tax
: N/AMLS® #
: E4453179
Home Features
Property Type
: Single Family
Interior Features
Heating
: Forced Air-1, Natural GasFireplace
: YesBasement
: Full, Unfinished
Exterior Features
Garage
: YesRoof
: Asphalt Shingles
Other
Parking Features
: Double Garage AttachedExterior Features
: Cul-De-Sac, Playground Nearby, Public Transportation, Schools, Shopping Nearby
Mortgage Calculator
Similar Listings in Spruce Grove
Data is deemed reliable but is not guaranteed accurate by the REALTORS® Association of Edmonton. Copyright © 2025 by the REALTORS® Association of Edmonton. All Rights Reserved.


