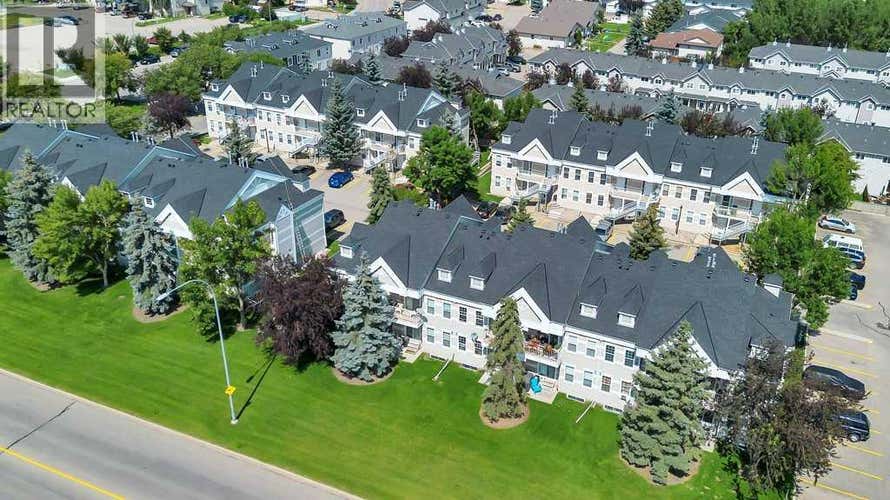Property Description for 311, 103 Strathaven Drive
Strathmore townhouse living surrounded by green space. Set in a well-managed complex (including a new roof and siding) and surrounded by peaceful green space, this spacious townhouse blends comfort and function. The main floor features two bedrooms plus a versatile flex/den room, along with a full bathroom that includes a cheater door for convenient ensuite access. The modern kitchen offers a functional island, stainless steel appliances (fridge excluded), and opens into the bright living room with a cozy gas fireplace. Patio doors lead to a concrete pad—perfect for enjoying the afternoon sun. The fully developed lower level offers a large open rec space that could easily be converted to add a third bedroom, plus a second full bathroom—ideal for guests or family. Two dedicated parking spots are located directly out the front door for ultimate convenience. With water included in the condo fees, and the hospital, park, and schools just minutes away, this home delivers comfort, value, and a fantastic location. (id:38686)
Tour this home
Property Details
Property Tax
: $1,772 (2025)MLS® #
: A2246447
Home Features
Property Type
: Condo/TownhomeSquare Footage
: 888 SQFTSubdivision
: Strathaven
Room Details
Partial Bathroom
: 0
Interior Features
Heating
: Forced airFireplace
: YesFlooring
: Laminate
Other
Exterior Features
: Vinyl siding
Mortgage Calculator
Similar Listings in Strathmore
The information contained on this site is based in whole or in part on information that is provided by members of The Canadian Real Estate Association, who are responsible for its accuracy. CREA reproduces and distributes this information as a service for its members and assumes no responsibility for its accuracy. The listing content on this website is protected by copyright and other laws, and is intended solely for the private, non-commercial use by individuals. Any other reproduction, distribution or use of the content, in whole or in part, is specifically forbidden. The prohibited uses include commercial use, 'screen scraping', 'database scraping', and any other activity intended to collect, store, reorganize or manipulate data on the pages produced by or displayed on this website. This listing content is operated by REALTOR® members of The Canadian Real Estate Association. REALTOR®, REALTORS®, and the REALTOR® logo are certification marks that are owned by REALTOR® Canada Inc. and licensed exclusively to The Canadian Real Estate Association (CREA). These certification marks identify real estate professionals who are members of CREA and who must abide by CREA's By-Laws, Rules, and the REALTOR® Code. The MLS® trademark and the MLS® logo are owned by CREA and identify the quality of services provided by real estate professionals who are members of CREA.


