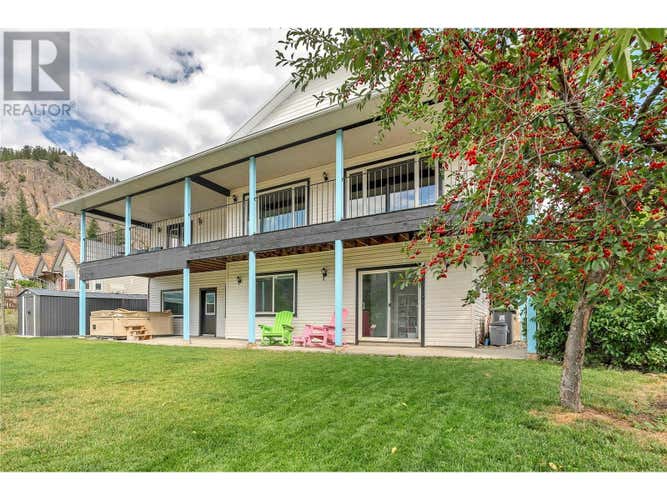Property Description for 285 WESTVIEW Road
Escape the city and discover year-round relaxation in this beautifully renovated home located in the peaceful community of Twin Lakes. Whether you enjoy fishing, paddling, or hiking, outdoor adventures are just steps from your door. This 5-bedroom, 3-bathroom home was completely stripped to the studs and renovated in 2022. The spacious, light-filled interior features all-new windows, insulation, drywall, metal roof, heat pump, PEX plumbing, 200-amp electrical service (with 125-amp sub panel), water well pump, and a WETT-certified wood-burning stove. Enjoy stylish finishes including luxury vinyl plank flooring throughout, quartz countertops, stainless steel appliances, and a large island with white shaker cabinetry. With 9 ft ceilings, the bright walkout lower level offers panoramic lake and mountain views, a separate entrance, three bedrooms, a full guest bathroom, and a versatile bonus room—perfect for a gym, home office, media room, or studio. Set on a gated and fully fenced .44-acre lot, the property backs onto crown land, offers ample space to park vehicles, the boat and/or RV, plus has an oversized storage shed. Unwind with west-facing sunsets from your wraparound covered deck. Don’t miss this move-in ready mountain getaway—schedule your private showing today! (id:38686)
Tour this home
Property Details
Property Tax
: N/AMLS® #
: 10357342
Home Features
Property Type
: Single FamilySquare Footage
: 2,500 SQFT
Room Details
Partial Bathroom
: 1
Interior Features
Heating
: ["Heat Pump", "Electric"]Fireplace
: YesBasement
: ["Full"]Flooring
: Vinyl
Exterior Features
Acreage
: 0.44Roof
: ["Metal", "Unknown"]
Utilities
Sewer
: ["Septic tank"]
Other
Parking Features
: ["Other", "RV"]Fireplace Features
: ["Wood", "Conventional"]Exterior Features
: ["Other"]
Mortgage Calculator
Similar Listings in Kaleden
The information contained on this site is based in whole or in part on information that is provided by members of The Canadian Real Estate Association, who are responsible for its accuracy. CREA reproduces and distributes this information as a service for its members and assumes no responsibility for its accuracy. The listing content on this website is protected by copyright and other laws, and is intended solely for the private, non-commercial use by individuals. Any other reproduction, distribution or use of the content, in whole or in part, is specifically forbidden. The prohibited uses include commercial use, 'screen scraping', 'database scraping', and any other activity intended to collect, store, reorganize or manipulate data on the pages produced by or displayed on this website. This listing content is operated by REALTOR® members of The Canadian Real Estate Association. REALTOR®, REALTORS®, and the REALTOR® logo are certification marks that are owned by REALTOR® Canada Inc. and licensed exclusively to The Canadian Real Estate Association (CREA). These certification marks identify real estate professionals who are members of CREA and who must abide by CREA's By-Laws, Rules, and the REALTOR® Code. The MLS® trademark and the MLS® logo are owned by CREA and identify the quality of services provided by real estate professionals who are members of CREA.

