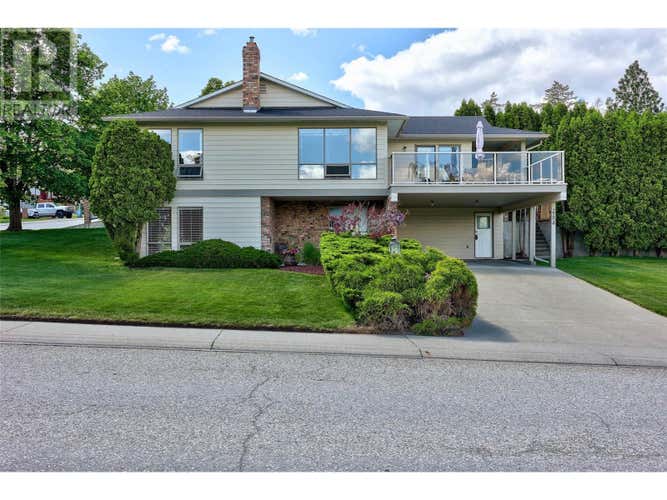Property Description for 2294 Sifton Avenue
This beautiful family home is uniquely situated on a large corner lot with breathtaking mountain and city views. With the same owners for 30+ years, the home and property have been meticulously cared for. When you enter the home, you will find a spacious foyer, inviting family room with a gas fireplace, 3pc bathroom, laundry room and plenty of space in multiple storage rooms. The main floor offers 3-bedrooms, 4pc bathroom, 3pc ensuite. The large primary bedroom features a walk in closet. In the kitchen you will discover natural wood cabinets and convenient access to the backyard and the front deck. The open and inviting layout is perfect for entertaining and spending time with family. Large windows in the living room and office allow plenty of natural light into the home and fantastic views. The spacious deck is the perfect place to enjoy a morning coffee or BBQ’s in the evenings - the deck was recently redone 3 years ago. The pristine private yard is a true highlight, featuring lush cedar hedges and a retaining wall to enclose the space. Storage shed and underground sprinklers. Enjoy parking for 6+ vehicles with a 2-car carport and a 2nd driveway, perfect for your RV, boat or additional vehicles. Located in the desirable neighbourhood of Aberdeen, this home is close to schools, parks, and all amenities while offering a peaceful retreat with stunning panoramic views. Don't miss this incredible opportunity—contact the listing agent with your questions or to book a viewing. (id:38686)
Tour this home
Property Details
Property Tax
: $4,254MLS® #
: 10338759
Home Features
Property Type
: Single FamilySquare Footage
: 2,429 SQFT
Room Details
Partial Bathroom
: 0
Interior Features
Heating
: ["Forced air"]Fireplace
: YesFlooring
: Tile, Carpeted, Linoleum, Vinyl
Exterior Features
Acreage
: 0.19Roof
: ["Asphalt shingle", "Unknown"]
Utilities
Sewer
: ["Municipal sewage system"]
Other
Parking Features
: ["Carport"]Fireplace Features
: ["Gas", "Unknown"]Exterior Features
: ["Wood", "Brick"]
Mortgage Calculator
Similar Listings in Kamloops
The information contained on this site is based in whole or in part on information that is provided by members of The Canadian Real Estate Association, who are responsible for its accuracy. CREA reproduces and distributes this information as a service for its members and assumes no responsibility for its accuracy. The listing content on this website is protected by copyright and other laws, and is intended solely for the private, non-commercial use by individuals. Any other reproduction, distribution or use of the content, in whole or in part, is specifically forbidden. The prohibited uses include commercial use, 'screen scraping', 'database scraping', and any other activity intended to collect, store, reorganize or manipulate data on the pages produced by or displayed on this website. This listing content is operated by REALTOR® members of The Canadian Real Estate Association. REALTOR®, REALTORS®, and the REALTOR® logo are certification marks that are owned by REALTOR® Canada Inc. and licensed exclusively to The Canadian Real Estate Association (CREA). These certification marks identify real estate professionals who are members of CREA and who must abide by CREA's By-Laws, Rules, and the REALTOR® Code. The MLS® trademark and the MLS® logo are owned by CREA and identify the quality of services provided by real estate professionals who are members of CREA.

