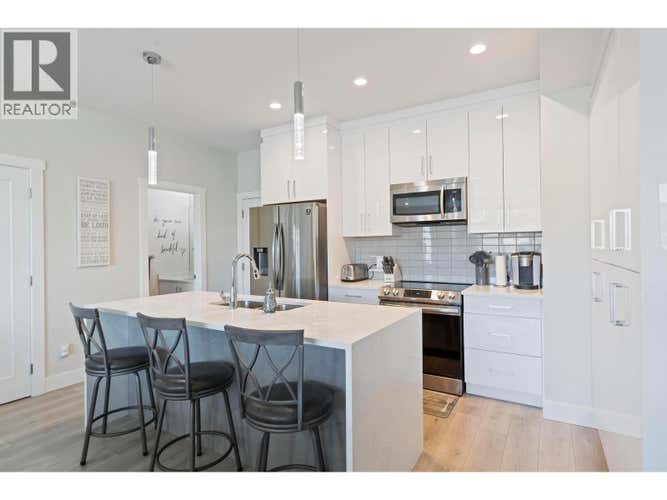Property Description for 115 Wyndham Crescent Unit# 6
Situated in the heart of Glenmore, this nearly new 3-bedroom, 2.5-bathroom townhome is designed with families in mind. Directly across the street from North Glenmore Elementary and just a 3-minute drive to Dr. Knox Middle School, the location couldn’t be more convenient. The bright and open main floor offers 9’ ceilings, a stylish kitchen with full-height cabinetry, an oversized quartz waterfall island, stainless steel appliances, and plenty of storage. Upstairs, the spacious primary suite features a walk-in closet and spa-inspired ensuite, while two additional bedrooms, a full bathroom, laundry room, and bonus storage closet complete the level. The fully fenced yard is perfect for kids and pets, and the attached double garage plus full crawl space ensure there’s room for all the extras. This pet-friendly community welcomes dogs of any size or breed, and cats, making it ideal for the whole family. Located minutes from schools, shops, dining, parks, and just 15 minutes from downtown Kelowna, UBCO, and the airport, this home offers both comfort and convenience. NO GST. Quick possession available! (id:38686)
Tour this home
Property Details
Property Tax
: $3,453MLS® #
: 10359856
Home Features
Property Type
: TownhomeSquare Footage
: 1,571 SQFT
Room Details
Partial Bathroom
: 1
Interior Features
Heating
: Forced air, See remarksFlooring
: Tile, Laminate, Carpeted
Exterior Features
Roof
: Asphalt shingle, Unknown
Utilities
Sewer
: Municipal sewage system
Other
Parking Features
: Attached Garage, StreetExterior Features
: Cedar Siding, Other
Mortgage Calculator
Similar Listings in Kelowna
The information contained on this site is based in whole or in part on information that is provided by members of The Canadian Real Estate Association, who are responsible for its accuracy. CREA reproduces and distributes this information as a service for its members and assumes no responsibility for its accuracy. The listing content on this website is protected by copyright and other laws, and is intended solely for the private, non-commercial use by individuals. Any other reproduction, distribution or use of the content, in whole or in part, is specifically forbidden. The prohibited uses include commercial use, 'screen scraping', 'database scraping', and any other activity intended to collect, store, reorganize or manipulate data on the pages produced by or displayed on this website. This listing content is operated by REALTOR® members of The Canadian Real Estate Association. REALTOR®, REALTORS®, and the REALTOR® logo are certification marks that are owned by REALTOR® Canada Inc. and licensed exclusively to The Canadian Real Estate Association (CREA). These certification marks identify real estate professionals who are members of CREA and who must abide by CREA's By-Laws, Rules, and the REALTOR® Code. The MLS® trademark and the MLS® logo are owned by CREA and identify the quality of services provided by real estate professionals who are members of CREA.

