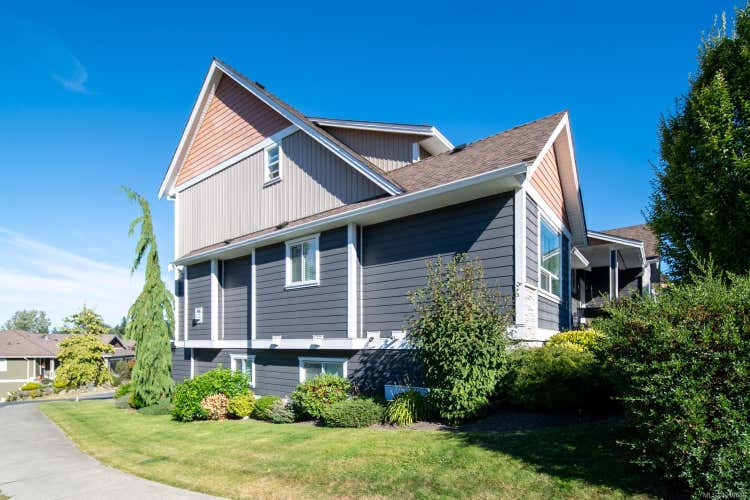Property Description for 6193 Washington Way, Nanaimo BC V9T 0A2
**OPEN HOUSE - Saturday, August 23 @ 11am - 2pm**. North Nanaimo location, walkable to restaurants, shopping, schools +. Quality-finished duplex townhome offers 2,500 sq.ft. of thoughtfully designed, open-concept living w/ raised ceilings, gas fireplace, & large deck showcasing partial ocean & coastal mountain views. Featuring 4 beds & 4 baths, bright, modern kitchen w/ quartz countertops, abundant cabinetry, stainless steel appliances w/ natural gas range, & sit-up breakfast bar, ideal for entertaining. Main-level primary suite includes spacious walk-in closet & ensuite w/ quartz counters & walk-in shower. Lower level offers a large bdrm (perfect den, media room, home office or in-law), full bath, & 500 sq.ft. garage. Top floor features 9-ft. ceilings, 2 bdrms, full bath, bonus den/office. Close to bus routes, community centres, walking trails & all levels of schools in one of Nanaimo’s most sought-after areas. (All info, data, & measurements to be verified if fundamental to purchase)
Tour this home
Property Details
Property Tax
: $4,099 (2024)MLS® #
: 1010646
Home Features
Property Type
: TownhomeSquare Footage
: 2,526 SQFT
Interior Features
Heating
: Forced AirFireplace
: YesFlooring
: Mixed
Exterior Features
Acreage
: 0.08Garage
: YesRoof
: Fibreglass Shingle
Utilities
Sewer
: Sewer Connected
Other
Parking Features
: Additional Parking, Driveway, Garage Double, GuestFireplace Features
: GasExterior Features
: Balcony/Deck, Low Maintenance Yard
Open Houses
Mortgage Calculator
Similar Listings in Nanaimo
MLS® property information is provided under copyright© by the Vancouver Island Real Estate Board and Victoria Real Estate Board. The information is from sources deemed reliable, but should not be relied upon without independent verification. https://reciprocity.vireb.com/

