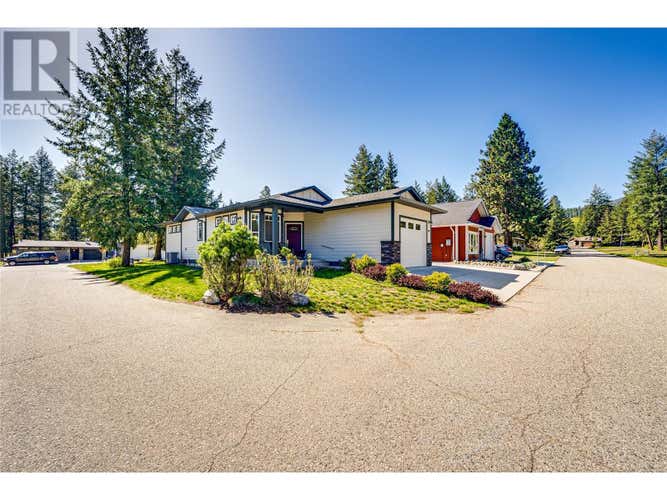Property Description for 270 Grouse Avenue
Welcome to 270 Grouse Avenue in Parker Cove! This immaculate home is situated on a well-manicured corner lot, offering an inviting environment for you and your family. Step inside to discover a spacious main floor with a bright living room that seamlessly flows into a fabulous kitchen equipped with stainless steel appliances, an island perfect for casual meals, and ample storage space. The large master bedroom boasts a generous walk-in closet and a full en-suite bathroom, providing a private retreat. Additionally, you'll find a cozy den, a convenient laundry area, and a stylish 2-piece bath on the main level. The lower level offers a huge family room, providing plenty of space for relaxation or entertainment, along with two comfortable bedrooms and a full bath for guests or family members. The property is packed with features to enhance your living experience, including underground sprinklers for easy lawn maintenance, a heat pump for year-round comfort, an attached garage for your convenience, and a covered side patio — ideal for enjoying outdoor meals or morning coffee. There's even built-in vacuum with a handy crumb catcher in the kitchen. This home is available on an annual lease of $3,455.83, which is registered until 2043, making it an attractive option for budget-conscious buyers. Residents of Parker Cove also enjoy access to over 2,000 feet of pristine Okanagan Lakefront, complete with a playground near the beach, perfect for families and outdoor enthusiasts alike. With its spacious layout, great features, and desirable location, this well-maintained home in Parker Cove offers great value. The seller will consider all reasonable offers. (id:38686)
Tour this home
Property Details
Property Tax
: N/AMLS® #
: 10341307
Home Features
Property Type
: Single FamilySquare Footage
: 2,100 SQFT
Room Details
Partial Bathroom
: 1
Interior Features
Heating
: ["Heat Pump", "Electric"]Basement
: ["Full"]Flooring
: Laminate, Carpeted, Linoleum
Exterior Features
Roof
: ["Asphalt shingle", "Unknown"]
Utilities
Sewer
: ["Septic tank"]
Other
Parking Features
: ["Attached Garage"]Exterior Features
: ["Other"]
Mortgage Calculator
Similar Listings in Vernon
The information contained on this site is based in whole or in part on information that is provided by members of The Canadian Real Estate Association, who are responsible for its accuracy. CREA reproduces and distributes this information as a service for its members and assumes no responsibility for its accuracy. The listing content on this website is protected by copyright and other laws, and is intended solely for the private, non-commercial use by individuals. Any other reproduction, distribution or use of the content, in whole or in part, is specifically forbidden. The prohibited uses include commercial use, 'screen scraping', 'database scraping', and any other activity intended to collect, store, reorganize or manipulate data on the pages produced by or displayed on this website. This listing content is operated by REALTOR® members of The Canadian Real Estate Association. REALTOR®, REALTORS®, and the REALTOR® logo are certification marks that are owned by REALTOR® Canada Inc. and licensed exclusively to The Canadian Real Estate Association (CREA). These certification marks identify real estate professionals who are members of CREA and who must abide by CREA's By-Laws, Rules, and the REALTOR® Code. The MLS® trademark and the MLS® logo are owned by CREA and identify the quality of services provided by real estate professionals who are members of CREA.


