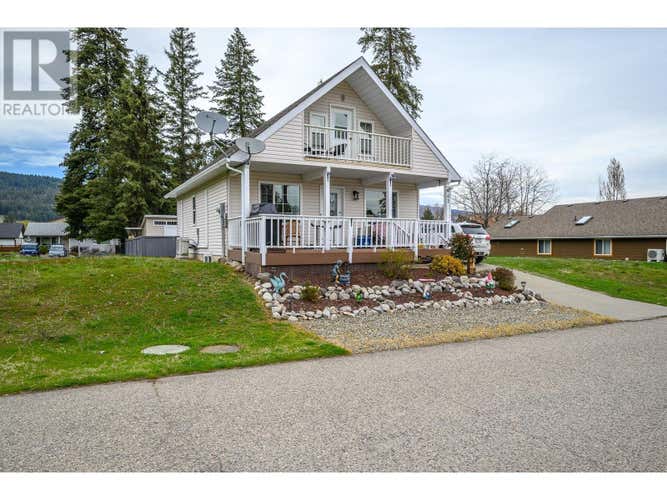Property Description for 441 Hummingbird Avenue
Stunningly Updated 3-Bed, 2-Bath Home in the Parker Cove Community Comes with a ""FEDERAL GOVERNMENT PRE PAID LEASE"" That is registered till 2043. This beautifully updated home boasts over $90,000 in recent improvements, including a brand-new kitchen with modern appliances, durable vinyl plank flooring throughout the main floor, new energy-efficient windows. For year-round comfort, enjoy the new heat pump system complemented by two mini-splits for added heating and cooling in both the living room and primary bedroom. ""Plus, enjoy the potential of an additional 700 square feet in the unfinished basement—perfect for creating your dream rec room, home gym, extra bedroom, or storage space. A blank canvas ready for your personal touch!"" The upgrades extend beyond the interior—step outside to a newly extended front porch, perfect for relaxing, and a brand-new 8' x 12' shed/workshop in the backyard, offering plenty of space for your storage or hobby needs. Located just a short walk from the serene shores of Okanagan Lake, this home is part of the welcoming Parker Cove community, which offers over 2,000 feet of shared beach/lakefront for residents to enjoy. For boating enthusiasts, this property comes with its own registered floating buoy, giving you easy, direct access to the lake without the need to visit the boat launch every time. This exceptional property truly needs to be seen and appreciated. Don’t miss out on the chance to make it yours! Parker Cove maintenance fees are very nominal (currently $900.00 annually) paid annually and covers your water, sewage, garbage services, snow removal, maintenance of all common areas, including beach and park areas (id:38686)
Tour this home
Property Details
Property Tax
: N/AMLS® #
: 10343099
Home Features
Property Type
: Single FamilySquare Footage
: 1,255 SQFT
Room Details
Partial Bathroom
: 0
Interior Features
Heating
: ["Heat Pump", "Baseboard heaters", "Forced air", "Electric"]Basement
: ["Full"]Flooring
: Carpeted, Vinyl
Exterior Features
Roof
: ["Asphalt shingle", "Unknown"]
Utilities
Sewer
: ["Septic tank"]
Other
Parking Features
: ["RV"]Exterior Features
: ["Vinyl siding"]
Mortgage Calculator
Similar Listings in Vernon
The information contained on this site is based in whole or in part on information that is provided by members of The Canadian Real Estate Association, who are responsible for its accuracy. CREA reproduces and distributes this information as a service for its members and assumes no responsibility for its accuracy. The listing content on this website is protected by copyright and other laws, and is intended solely for the private, non-commercial use by individuals. Any other reproduction, distribution or use of the content, in whole or in part, is specifically forbidden. The prohibited uses include commercial use, 'screen scraping', 'database scraping', and any other activity intended to collect, store, reorganize or manipulate data on the pages produced by or displayed on this website. This listing content is operated by REALTOR® members of The Canadian Real Estate Association. REALTOR®, REALTORS®, and the REALTOR® logo are certification marks that are owned by REALTOR® Canada Inc. and licensed exclusively to The Canadian Real Estate Association (CREA). These certification marks identify real estate professionals who are members of CREA and who must abide by CREA's By-Laws, Rules, and the REALTOR® Code. The MLS® trademark and the MLS® logo are owned by CREA and identify the quality of services provided by real estate professionals who are members of CREA.

