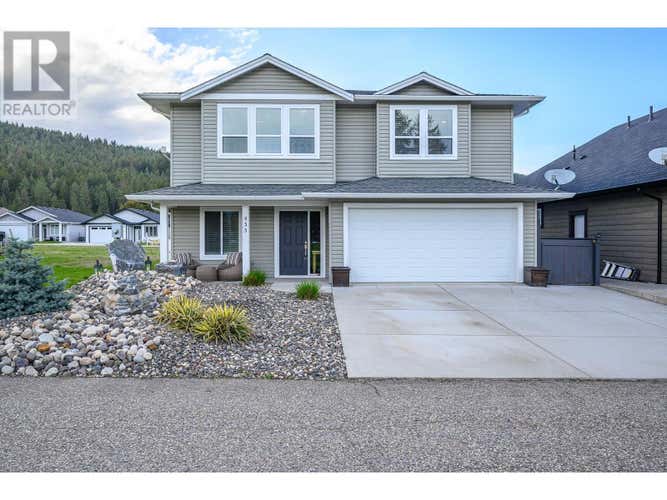Property Description for 533 Loon Avenue
Price Reduced. Quick Possession. View today! Welcome to Your Okanagan Lake Escape - Immaculate Custom Home in Parker Cove. Discover the ultimate 4 season lifestyle in one of the Okanagan's most affordable & desirable lakefront communities. Nestled in the heart of Parker Cove, this stunning 2,500 sq. ft. custom built home offers pristine living just steps from Okanagan Lake, complete with access to a private sandy beach and community boat launch. Inside, you'll find 3 spacious bedrooms, a den/bedroom and 3 full bathrooms across two bright & beautifully finished levels. The main floor features an airy open-concept layout with a generous living room that flows seamlessly onto a covered deck - perfect for morning coffee or evening sunsets. The lower level is ideal for entertaining, featuring a cozy gas fireplace & walk-out access to your covered patio - just imagine relaxing here with a future hot tub. Retreat to the serene Primary Suite with a walk-in closet & a luxurious ensuite. The home is both energy-efficient & low-maintenance, making it the perfect year-round residence or getaway. You'll also enjoy a double garage, a flat & fully fenced backyard & a truly special location directly across from a peaceful park. Whether you're into boating, beach days, skiing, hiking, or simply soaking in the Okanagan lifestyle—this home has it all. Move-in ready & immaculate, this is the opportunity you've been waiting for. Contact your Agent or the Listing Agent today to schedule a viewing. (id:38686)
Tour this home
Property Details
Property Tax
: N/AMLS® #
: 10343172
Home Features
Property Type
: Single FamilySquare Footage
: 2,467 SQFT
Room Details
Partial Bathroom
: 0
Interior Features
Heating
: ["Forced air", "Electric"]Fireplace
: YesBasement
: ["Full"]Flooring
: Tile, Laminate
Exterior Features
Acreage
: 0.08Roof
: ["Asphalt shingle", "Unknown"]
Utilities
Sewer
: ["Septic tank"]
Other
Parking Features
: ["Attached Garage", "Heated Garage"]Fireplace Features
: ["Gas", "Unknown"]Exterior Features
: ["Vinyl siding"]
Mortgage Calculator
Similar Listings in Vernon
The information contained on this site is based in whole or in part on information that is provided by members of The Canadian Real Estate Association, who are responsible for its accuracy. CREA reproduces and distributes this information as a service for its members and assumes no responsibility for its accuracy. The listing content on this website is protected by copyright and other laws, and is intended solely for the private, non-commercial use by individuals. Any other reproduction, distribution or use of the content, in whole or in part, is specifically forbidden. The prohibited uses include commercial use, 'screen scraping', 'database scraping', and any other activity intended to collect, store, reorganize or manipulate data on the pages produced by or displayed on this website. This listing content is operated by REALTOR® members of The Canadian Real Estate Association. REALTOR®, REALTORS®, and the REALTOR® logo are certification marks that are owned by REALTOR® Canada Inc. and licensed exclusively to The Canadian Real Estate Association (CREA). These certification marks identify real estate professionals who are members of CREA and who must abide by CREA's By-Laws, Rules, and the REALTOR® Code. The MLS® trademark and the MLS® logo are owned by CREA and identify the quality of services provided by real estate professionals who are members of CREA.

