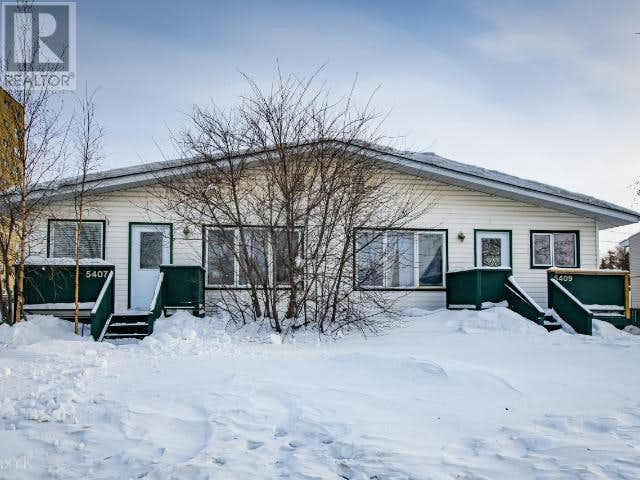property-description
Duplex with great revenue potential located in the heart of the downtown core minutes away from shopping, schools & restaurants. Both sides of the duplex feature full finished basements with "partial" kitchens, separate bedrooms, and full bathrooms. The upper level on the right side offers 3 bedrooms, updated kitchen & attached living room with hardwood flooring throughout the main living space & tile in the kitchen/bathroom. The left side offers 2 bedrooms plus den with a private entrance that could also be converted back to a bedroom updated kitchen with stainless steel appliances, open concept living space, hardwood & tile flooring. The property is fenced and dog friendly. A large double car garage is located at the back of the property which could double as a storage area for your Aurora Tour gear. Updates: roof, soffits, facia & eaves 2009, both furnaces & HRV's 2009, windows & siding 2003, all outside doors 2020), left HWT 2022. Price includes all appliances. (id:38686)
Tour this home
detailsSection.headers.propertyDetails
Property Tax
: detailsSection.notApplicableLast Updated
: Mon, April 29, 2024Mls Num
: 5686Listing Date
: Feb 29, 2024
detailsSection.headers.homeFeatures
Property Type
: detailsSection.listingTypeId.100Sq Ft Raw
: detailsSection.sqft
suggested-listings.similar-city-title
The information contained on this site is based in whole or in part on information that is provided by members of The Canadian Real Estate Association, who are responsible for its accuracy. CREA reproduces and distributes this information as a service for its members and assumes no responsibility for its accuracy. The listing content on this website is protected by copyright and other laws, and is intended solely for the private, non-commercial use by individuals. Any other reproduction, distribution or use of the content, in whole or in part, is specifically forbidden. The prohibited uses include commercial use, 'screen scraping', 'database scraping', and any other activity intended to collect, store, reorganize or manipulate data on the pages produced by or displayed on this website. This listing content is operated by REALTOR® members of The Canadian Real Estate Association. REALTOR®, REALTORS®, and the REALTOR® logo are certification marks that are owned by REALTOR® Canada Inc. and licensed exclusively to The Canadian Real Estate Association (CREA). These certification marks identify real estate professionals who are members of CREA and who must abide by CREA's By-Laws, Rules, and the REALTOR® Code. The MLS® trademark and the MLS® logo are owned by CREA and identify the quality of services provided by real estate professionals who are members of CREA.
