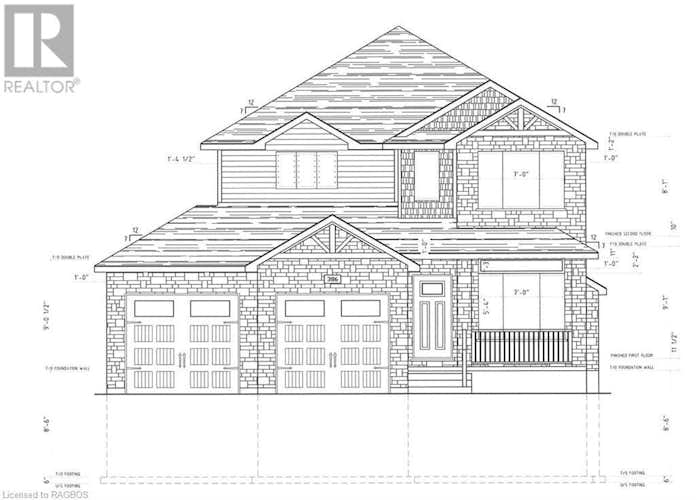property-description
Are you ready to start thinking about building your dream home? The foundation is poured for this fully finished 2265 sqft 4 + 1 bedroom 2 storey home. The main floor boasts 9 foot ceilings, home office space, great room with gas fireplace, walk-in pantry, covered back deck 10 x 14'6 off the dining area, Quartz kitchen counter & a 7ft island. Upstairs there are 4 spacious bedrooms, primary with a walk-in closet 7'3 x 8'4 and 4pc ensuite bath with tiled shower. The basement has a separate entrance from the garage, 5th bedroom, full bath, family room with gas fireplace plus playroom / gym space. This home will feature a solid wood staircase from the main floor to the 2nd floor, vinyl plank from the main floor to the basement. The basement flooring will be vinyl plank and tile with the exception of the utility room. This home backs south onto the Unifor education centre and is just a short walk to the beach. HST is included in the asking price provided the Buyer qualifies for the rebate and assigns it to the Builder on closing. (id:38686)
Tour this home
detailsSection.headers.propertyDetails
Property Tax
: detailsSection.notApplicableLast Updated
: Thu, May 16, 2024Mls Num
: 40577344Listing Date
: Apr 25, 2024
detailsSection.headers.homeFeatures
Property Type
: detailsSection.listingTypeId.100Sq Ft Raw
: detailsSection.sqftSub Division
: Saugeen Shores
detailsSection.headers.roomDetails
Partial Bathrooms
: 1
detailsSection.headers.interiorFeatures
Heating
: Forced air, Natural gasFireplace
: detailsSection.yesBasement
: Finished, Full
detailsSection.headers.utilities
Sewer
: Municipal sewage system
detailsSection.headers.other
Parking Features
: Attached GarageExterior Features
: Vinyl siding, Brick Veneer
mortgage-calculator.title
suggested-listings.similar-city-title
The information contained on this site is based in whole or in part on information that is provided by members of The Canadian Real Estate Association, who are responsible for its accuracy. CREA reproduces and distributes this information as a service for its members and assumes no responsibility for its accuracy. The listing content on this website is protected by copyright and other laws, and is intended solely for the private, non-commercial use by individuals. Any other reproduction, distribution or use of the content, in whole or in part, is specifically forbidden. The prohibited uses include commercial use, 'screen scraping', 'database scraping', and any other activity intended to collect, store, reorganize or manipulate data on the pages produced by or displayed on this website. This listing content is operated by REALTOR® members of The Canadian Real Estate Association. REALTOR®, REALTORS®, and the REALTOR® logo are certification marks that are owned by REALTOR® Canada Inc. and licensed exclusively to The Canadian Real Estate Association (CREA). These certification marks identify real estate professionals who are members of CREA and who must abide by CREA's By-Laws, Rules, and the REALTOR® Code. The MLS® trademark and the MLS® logo are owned by CREA and identify the quality of services provided by real estate professionals who are members of CREA.
