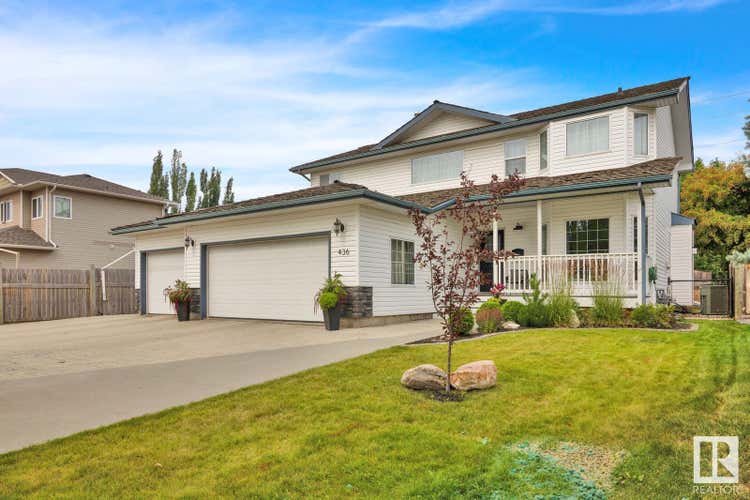Property Description for 436 RIVERPARK DR
Welcome Home! 5 Bed (4 up 1 down) 3.5 Bath 2302 Sq Ft Fully Finished Family Home Backing onto Beautiful Private River Valley Location with Mature Trees Huge Back Yard Tons of Parking and So Much More! Central AC! Oversized extended Triple Heated Garage with Rear Man door to Concrete Patio from front to back of home. Huge private yard with side walking path, fully fenced, shed, covered deck, fire pit area, hot tub and wow factor. Entrance leads to front dining/flex/family room, open concept kitchen overlooking dining area and main floor living room with gas fireplace. Main floor den space or hobby room. Terrific updated kitchen with oversized island and pantry. Mud room with half bathroom to garage. Upper floor has 4 bedrooms, top floor laundry, and 2 full baths. Large master bedroom with walk in closet, full ensuite bathroom, and covered seasonal balcony room overlooking back yard and river valley. Fully finished basement has huge rec room with corner fireplace, bedroom, bathroom with shower, and storage!
Tour this home
Property Details
Property Tax
: N/AMLS® #
: E4450332
Home Features
Property Type
: Single Family
Interior Features
Heating
: ["Forced Air-1", "Natural Gas"]Fireplace
: YesBasement
: ["Full", "Finished"]
Exterior Features
Garage
: YesRoof
: ["Cedar Shakes"]
Other
Parking Features
: ["Heated", "Over Sized", "Triple Garage Attached"]Exterior Features
: ["Backs Onto Park/Trees", "Fenced", "Landscaped", "No Back Lane", "Private Setting", "See Remarks"]
Similar Listings in Fort Saskatchewan
Data is deemed reliable but is not guaranteed accurate by the REALTORS® Association of Edmonton. Copyright © 2025 by the REALTORS® Association of Edmonton. All Rights Reserved.
