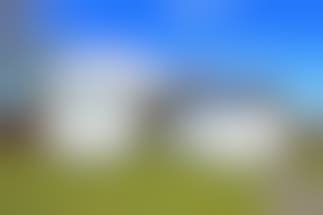meta-tags.city.h1
Luxury By Province
Ontario Luxury Real EstateBritish Columbia Luxury Real EstateAlberta Luxury Real EstateSaskatchewan Luxury Real EstateNew Brunswick Luxury Real EstateNova Scotia Luxury Real EstateNewfoundland and Labrador Luxury Real EstatePrince Edward Island Luxury Real EstateManitoba Luxury Real EstateYukon Luxury Real EstateNunavut Luxury Real EstateNorthwest Territories Luxury Real Estate
