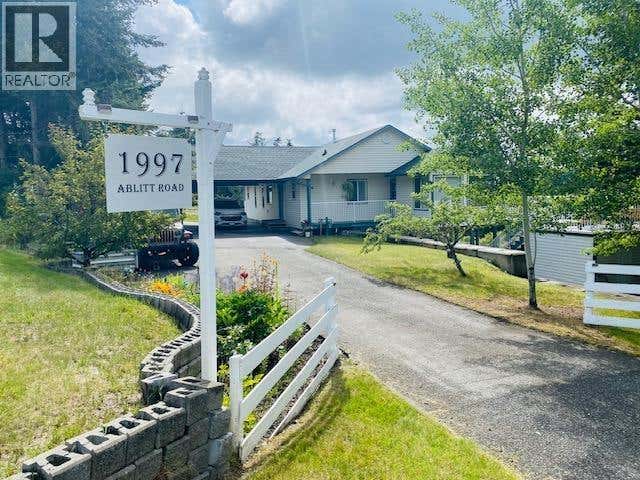Property Description for 1997 ABLITT ROAD
Welcome to this secret paradise! Situated on 1.98 acres, this bungalow offers 2,351 sq ft of open concept living space. Nestled in the 168 Mile subdivision, this stunning 3-bedroom, 2.5-bathroom home offers a beautiful private yard with an amazing outdoor living space. A true highlight of this home, the magnificent wraparound deck offers multiple entertaining areas where you can relax & take in the views, along with its own hot tub room. Stepping inside, you'll notice the abundance of natural light that floods the entire home. With many new updates the home is clean, and inviting! The primary bedroom features double walk-in closets & an amazing ensuite on the main with an office/den suitable as a second bed with two more below. This home offers ample storage. Fabulous place to call home! (id:38686)
Tour this home
Property Details
Property Tax
: $4,106MLS® #
: R3038635
Home Features
Property Type
: Single FamilySquare Footage
: 2,351 SQFT
Interior Features
Heating
: Forced air, Natural gasFireplace
: YesBasement
: Finished, N/A
Exterior Features
Acreage
: 1.98Roof
: Asphalt shingle, Conventional
Other
Parking Features
: Garage, Carport, OpenExterior Features
: Vinyl siding
Similar Listings in Williams Lake
The information contained on this site is based in whole or in part on information that is provided by members of The Canadian Real Estate Association, who are responsible for its accuracy. CREA reproduces and distributes this information as a service for its members and assumes no responsibility for its accuracy. The listing content on this website is protected by copyright and other laws, and is intended solely for the private, non-commercial use by individuals. Any other reproduction, distribution or use of the content, in whole or in part, is specifically forbidden. The prohibited uses include commercial use, 'screen scraping', 'database scraping', and any other activity intended to collect, store, reorganize or manipulate data on the pages produced by or displayed on this website. This listing content is operated by REALTOR® members of The Canadian Real Estate Association. REALTOR®, REALTORS®, and the REALTOR® logo are certification marks that are owned by REALTOR® Canada Inc. and licensed exclusively to The Canadian Real Estate Association (CREA). These certification marks identify real estate professionals who are members of CREA and who must abide by CREA's By-Laws, Rules, and the REALTOR® Code. The MLS® trademark and the MLS® logo are owned by CREA and identify the quality of services provided by real estate professionals who are members of CREA.

