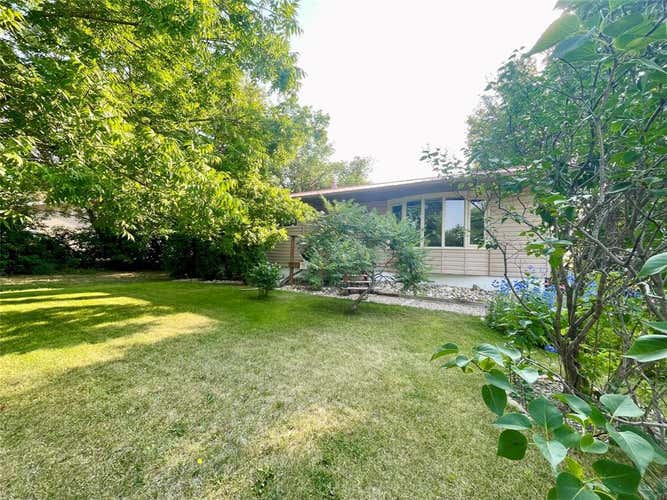Property Description for 14 Glengariff Street
R33//Elkhorn/Along with thoughtful planning, the hard work has been done, all you have to do is move in! The layout is perfect, I particularly appreciate the main floor laundry area that functions as a great mudroom off the back entry. *Warning* you will fall in love with the newly renovated eat-in kitchen, ahhhhhh the counter space and natural light are exceptional! Three bedrooms and a 4pc bath (with in-floor heat) finish off the main floor. Downstairs you will find a bright and cheery rec room, 2nd bath with shower, pantry, cold room, workshop/bedroom and utility room. The newly renovated workshop space downstairs would make a great fourth bedroom (window may not meet egress standards). The 200 lot is fenced with several access gates. A relaxing two-tiered deck is perfect for a family BBQ. Copious varieties of perennials and trees make for a private yard. From whimsical garden elements to sturdy storage solutions, this home has so much to offer. Call your favourite REALTOR today to book your personal tour. (id:38686)
Tour this home
Property Details
Property Tax
: N/AMLS® #
: 202409753
Home Features
Property Type
: Single FamilySquare Footage
: 1,150 SQFT
Room Details
Partial Bathroom
: 0
Interior Features
Heating
: ["Forced air", "Natural gas"]Flooring
: Tile, Laminate, Vinyl
Exterior Features
Acreage
: 0.54
Utilities
Sewer
: ["Municipal sewage system"]
Other
Parking Features
: ["Other", "Other", "None", "Rear", "RV"]
Similar Listings in Elkhorn
The information contained on this site is based in whole or in part on information that is provided by members of The Canadian Real Estate Association, who are responsible for its accuracy. CREA reproduces and distributes this information as a service for its members and assumes no responsibility for its accuracy. The listing content on this website is protected by copyright and other laws, and is intended solely for the private, non-commercial use by individuals. Any other reproduction, distribution or use of the content, in whole or in part, is specifically forbidden. The prohibited uses include commercial use, 'screen scraping', 'database scraping', and any other activity intended to collect, store, reorganize or manipulate data on the pages produced by or displayed on this website. This listing content is operated by REALTOR® members of The Canadian Real Estate Association. REALTOR®, REALTORS®, and the REALTOR® logo are certification marks that are owned by REALTOR® Canada Inc. and licensed exclusively to The Canadian Real Estate Association (CREA). These certification marks identify real estate professionals who are members of CREA and who must abide by CREA's By-Laws, Rules, and the REALTOR® Code. The MLS® trademark and the MLS® logo are owned by CREA and identify the quality of services provided by real estate professionals who are members of CREA.


