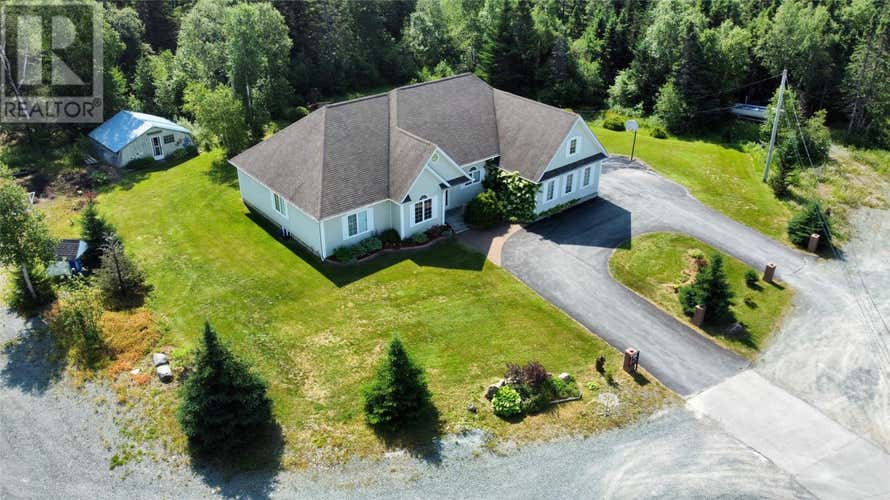Property Description for 7 Country Lane
Welcome to 7 Country Lane – where luxury meets quiet country living. Tucked at the end of a cul-de-sac on three private parcels of land, this executive-style home offers the space, peace, and privacy your family deserves – just 10 minutes from Gander. Whether you’re into fishing, boating, snowmobiling, or simply enjoying the outdoors, Appleton offers the lifestyle you’ve been looking for. Custom-built with family living in mind, this spacious home features over 5100 sq ft of thoughtful design and high-end touches, including 10’ ceilings throughout the main floor and a stunning 14’ vaulted ceiling in the living room. The layout is ideal with two separate bedroom wings: one side with 3 bedrooms and a full bath (2 with walk-in closets), and the other with a private primary suite, ensuite, walk-in closet, laundry, powder room, and mudroom with exterior access. Interior walls are insulated for soundproofing and efficiency. The kitchen was fully renovated in 2023 with new appliances and flows into the dining area and out to a large patio overlooking nature. Fresh paint and updated lighting throughout add a modern, move-in-ready feel. A playroom, a bonus room with exterior access (perfect for a business or studio), and an upstairs hobby loft offer versatile space for the whole family. The fully developed basement includes a massive rec room, 5th bedroom, full bath, music/storage room, and a private sauna. Other highlights: 5 heating zones, PEX plumbing, propane BBQ hookup, wired indoor/outdoor speakers, hardwired security system, 20x20 greenhouse, garden beds, 26x36 heated/wired garage with 10x10 door, and additional shed. Underground wiring to driveway posts completes the setup. 7 Country Lane isn’t just a home – it’s where your best memories will be made. A rare opportunity for luxury, privacy, and outdoor living all wrapped up in one beautiful package. (id:38686)
Tour this home
Property Details
Property Tax
: $2,983MLS® #
: 1284472
Home Features
Property Type
: Single FamilySquare Footage
: 5,188 SQFT
Room Details
Partial Bathroom
: 1
Interior Features
Heating
: ["Radiant heat", "Oil", "Propane"]Fireplace
: YesFlooring
: Hardwood, Laminate, Mixed Flooring
Utilities
Sewer
: ["Municipal sewage system"]
Other
Parking Features
: ["Detached Garage"]Exterior Features
: ["Wood shingles", "Vinyl siding"]
Similar Listings in Appleton
The information contained on this site is based in whole or in part on information that is provided by members of The Canadian Real Estate Association, who are responsible for its accuracy. CREA reproduces and distributes this information as a service for its members and assumes no responsibility for its accuracy. The listing content on this website is protected by copyright and other laws, and is intended solely for the private, non-commercial use by individuals. Any other reproduction, distribution or use of the content, in whole or in part, is specifically forbidden. The prohibited uses include commercial use, 'screen scraping', 'database scraping', and any other activity intended to collect, store, reorganize or manipulate data on the pages produced by or displayed on this website. This listing content is operated by REALTOR® members of The Canadian Real Estate Association. REALTOR®, REALTORS®, and the REALTOR® logo are certification marks that are owned by REALTOR® Canada Inc. and licensed exclusively to The Canadian Real Estate Association (CREA). These certification marks identify real estate professionals who are members of CREA and who must abide by CREA's By-Laws, Rules, and the REALTOR® Code. The MLS® trademark and the MLS® logo are owned by CREA and identify the quality of services provided by real estate professionals who are members of CREA.

