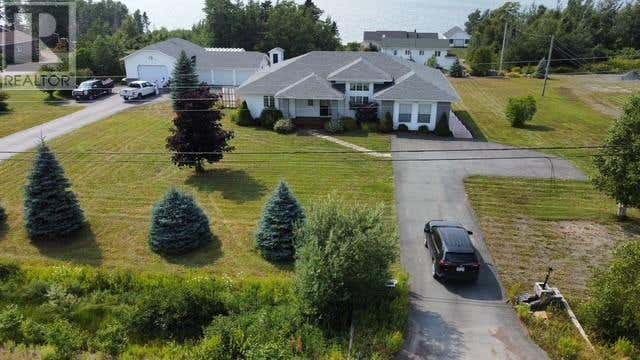Property Description for 195 Road to the Isles Road
Nestled on 1.5 lush acres, this stunning home is enveloped by mature trees and a grove of majestic blue spruce—nature’s own private sanctuary right in your backyard. With three spacious bedrooms upstairs, including a primary suite with walk-in closet and ensuite bath, there’s room to grow. The open-concept invites you in with a cozy eat-in kitchen with under the counter lighting, new Maytag kitchen appliances, new back splash . Bright dining room, an office space or can be used as a formal dining room which has a view of the ocean from each of these rooms. For the cozy days, there is a propane fireplace in the family room and a electric fireplace in the living room which adds warmth and charm. With multiple rooms on the main floor there are many options for these rooms such as a living room, offices, playroom, music room, or a gaming room. Within the past six months the main floor has had new hardwood flooring installed and has been newly painted throughout. Six mini-split units ensure personalized comfort throughout the home no matter the season. Nice to have the option of A/C in the hot summer months The walk-out basement is an entertainer’s dream: a massive rec room with a built-in bar and pool table, plus a full bathroom, laundry room with loads of cabinets for storage, utility rooms, and closets for generous storage. In the rec room is a Propane stove for the cold winter nights. In the basement you will find a room with no windows which could be used for a theatre room. Step outside to your newly stained patio anchored by a custom-made brick fireplace which is perfect for gathering around with friends Also another great feature is the hot tub for your friends to enjoy with you or just to enjoy your ME time. Garage & Storage Bliss Car collectors and hobbyists rejoice: a 31' × 20' three-bay garage, a separate 22' × 30' single garage, and a 24' × 16' metal shed offer ample space for vehicles, tools, or toys. (id:38686)
Tour this home
Property Details
Property Tax
: $3,600MLS® #
: 1287052
Home Features
Property Type
: Single FamilySquare Footage
: 4,045 SQFT
Room Details
Partial Bathroom
: 0
Interior Features
Heating
: Baseboard heaters, Electric, Propane, Mini-SplitFlooring
: Hardwood, Mixed Flooring
Other
Parking Features
: Detached GarageExterior Features
: Brick, Vinyl siding
Similar Listings in Lewisporte
The information contained on this site is based in whole or in part on information that is provided by members of The Canadian Real Estate Association, who are responsible for its accuracy. CREA reproduces and distributes this information as a service for its members and assumes no responsibility for its accuracy. The listing content on this website is protected by copyright and other laws, and is intended solely for the private, non-commercial use by individuals. Any other reproduction, distribution or use of the content, in whole or in part, is specifically forbidden. The prohibited uses include commercial use, 'screen scraping', 'database scraping', and any other activity intended to collect, store, reorganize or manipulate data on the pages produced by or displayed on this website. This listing content is operated by REALTOR® members of The Canadian Real Estate Association. REALTOR®, REALTORS®, and the REALTOR® logo are certification marks that are owned by REALTOR® Canada Inc. and licensed exclusively to The Canadian Real Estate Association (CREA). These certification marks identify real estate professionals who are members of CREA and who must abide by CREA's By-Laws, Rules, and the REALTOR® Code. The MLS® trademark and the MLS® logo are owned by CREA and identify the quality of services provided by real estate professionals who are members of CREA.

