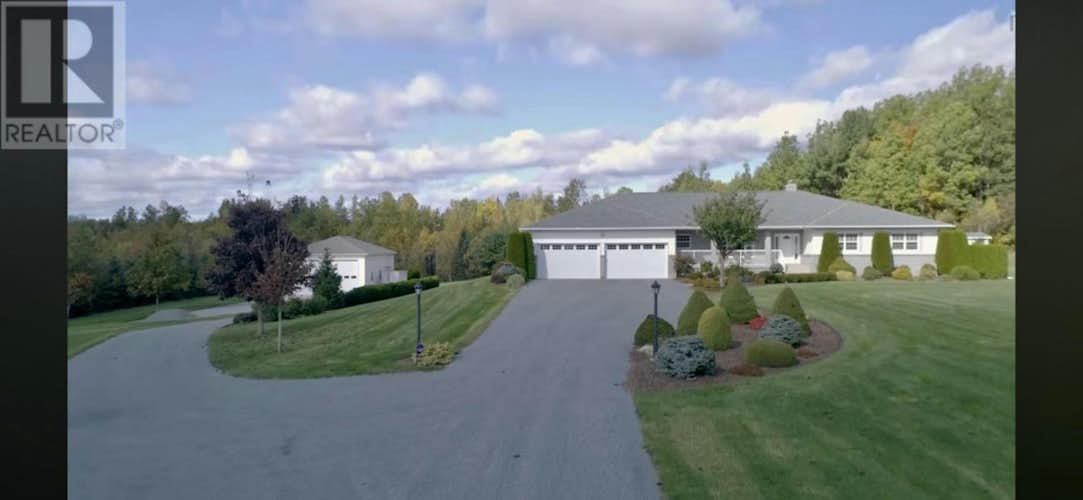property-description
Tranquil Rural Retreat on 6.7 Acres: Your Dream Home Awaits! Nestled amidst the picturesque landscape of the Annapolis Valley, this remarkable residential property offers a harmonious blend of serenity, space, and modern living. Situated on A1 land, this property boasts 6.7 acres of lush greenery, making it an ideal haven for those seeking privacy and natural beauty. Step into this inviting 3,756-square-foot bungalow, where comfort and functionality meet. The main level features an open concept design, allowing seamless flow between living spaces. The lower level of this home offers versatility and room to grow. The lower level includes a full kitchen and a wet bar, making it perfect for extended family or potential rental income. Enjoy 3 bedrooms and 3 full bathrooms along with a convenient half bath. Plenty of space for everyone! Host gatherings in the elegant dining room, unwind in the cozy great room by one of the 2 propane fireplaces, or relax in the spacious family room. This home is equipped with central vacuum, an alarm system, and brand-new appliances including a propane stove. Hardwood and tile floors add warmth and durability. Step onto the composite deck through the French doors off the kitchen or master bedroom. The deck overlooks the fully landscaped grounds, with sprinkler system, fenced heated InGround pool, with separate pool shed and diving board and Hydropool self-cleaning hot tub. Park your vehicles in the attached 1400-square-foot, 2-door garage or the detached 3-door garage. The detached garage is fully finished, with concrete floors, drains, and an impressive 16-foot-high ceiling. Outside, find 30-amp service and a septic dump. Stroll along the paving brick walkways, breathe in the fresh air, and enjoy the views of the rolling hills. The metal railings on the deck add a touch of elegance. Only 3 minutes from the charming Town of Berwick, with all the amenities. (id:38686)
Tour this home
detailsSection.headers.propertyDetails
Property Tax
: detailsSection.notApplicableLast Updated
: Tue, April 16, 2024Mls Num
: 202403668Listing Date
: Mar 1, 2024
detailsSection.headers.homeFeatures
Property Type
: detailsSection.listingTypeId.100Sq Ft Raw
: detailsSection.sqft
detailsSection.headers.roomDetails
Partial Bathrooms
: 1
detailsSection.headers.interiorFeatures
Fireplace
: detailsSection.yesFlooring
: Hardwood, Carpeted, Ceramic Tile
detailsSection.headers.exteriorFeatures
Acreage
: 7
detailsSection.headers.utilities
Sewer
: Septic System
detailsSection.headers.other
Parking Features
: Attached Garage, Detached Garage, Garage, GravelExterior Features
: Brick, Vinyl
suggested-listings.similar-city-title
The information contained on this site is based in whole or in part on information that is provided by members of The Canadian Real Estate Association, who are responsible for its accuracy. CREA reproduces and distributes this information as a service for its members and assumes no responsibility for its accuracy. The listing content on this website is protected by copyright and other laws, and is intended solely for the private, non-commercial use by individuals. Any other reproduction, distribution or use of the content, in whole or in part, is specifically forbidden. The prohibited uses include commercial use, 'screen scraping', 'database scraping', and any other activity intended to collect, store, reorganize or manipulate data on the pages produced by or displayed on this website. This listing content is operated by REALTOR® members of The Canadian Real Estate Association. REALTOR®, REALTORS®, and the REALTOR® logo are certification marks that are owned by REALTOR® Canada Inc. and licensed exclusively to The Canadian Real Estate Association (CREA). These certification marks identify real estate professionals who are members of CREA and who must abide by CREA's By-Laws, Rules, and the REALTOR® Code. The MLS® trademark and the MLS® logo are owned by CREA and identify the quality of services provided by real estate professionals who are members of CREA.
