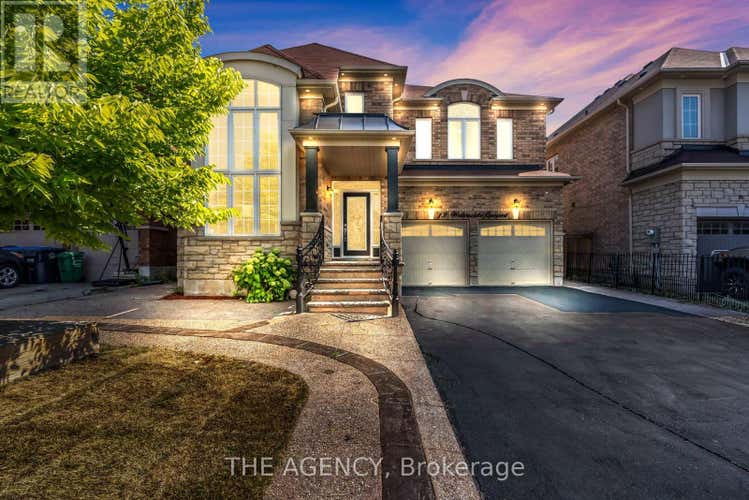Property Description for 13 WATERWIDE CRESCENT
Absolutely stunning 4+3 Bedroom, 7 Bathroom RARE GEM detached home that offers Custom Luxury Home Features that are found in $3M+ Homes. FULLY LEGAL HEATED basement apartment and no immediate neighbours behind, located on a quiet, child-safe crescent facing a park! With approx. 3300+ sq ft above grade, this MASTERPIECE offers custom home finishes and upscale features rarely seen at this price point. Soaring open-to-above front foyer with chandelier sets the tone. Private main floor office boasts 18.86 ft ceilings, wood plank ceiling with pot lights. Elegant dining room flows into a chef-inspired kitchen featuring Stainless Steel built-in Kitchen Aid Appliances, a 10.5 FT waterfall island, Electrolux 32" fridge/freezer combo, CUSTOM soft-close cabinetry, wall oven, 2 microwaves, and rare 4x9 floor tiles. Family room includes gas fireplace, feature TV wall, pot lights, and speakers. Large mudroom with closet leads to epoxy-finished garage. Upper floor features 4 bedrooms each with ensuite and heated floors. The primary retreat includes smart toilet, freestanding tub, and his/hers closets. 1 additional smart toilet on this level. Designer lighting and tall ceilings enhance the second-floor landing. Fully legal 3-bedroom basement unit with separate entrance and heated flooring throughout. Basement includes a spacious kitchen with double sink, rec area, 2 full baths (1 ensuite and 1 semi-ensuite ), and private laundry rough-in. Smart features include Lutron switches, security cameras, smart lighting & speakers. Landscaped front, paved backyard with deck, 4-car driveway, and fresh paint throughout. Turn-key elegance ready for your family or dual-living income potential! DON'T MISS THIS GEM! (id:38686)
Tour this home
Property Details
Property Tax
: $8,556MLS® #
: W12352840
Home Features
Property Type
: Single Family
Room Details
Partial Bathroom
: 1
Interior Features
Heating
: Forced air, Natural gasFireplace
: YesBasement
: Apartment in basement, Separate entrance, N/AFlooring
: Tile, Hardwood
Utilities
Sewer
: Sanitary sewer
Other
Parking Features
: Attached Garage, GarageExterior Features
: Brick, Stone
Open Houses
Similar Listings in Brampton (Credit Valley)
The information contained on this site is based in whole or in part on information that is provided by members of The Canadian Real Estate Association, who are responsible for its accuracy. CREA reproduces and distributes this information as a service for its members and assumes no responsibility for its accuracy. The listing content on this website is protected by copyright and other laws, and is intended solely for the private, non-commercial use by individuals. Any other reproduction, distribution or use of the content, in whole or in part, is specifically forbidden. The prohibited uses include commercial use, 'screen scraping', 'database scraping', and any other activity intended to collect, store, reorganize or manipulate data on the pages produced by or displayed on this website. This listing content is operated by REALTOR® members of The Canadian Real Estate Association. REALTOR®, REALTORS®, and the REALTOR® logo are certification marks that are owned by REALTOR® Canada Inc. and licensed exclusively to The Canadian Real Estate Association (CREA). These certification marks identify real estate professionals who are members of CREA and who must abide by CREA's By-Laws, Rules, and the REALTOR® Code. The MLS® trademark and the MLS® logo are owned by CREA and identify the quality of services provided by real estate professionals who are members of CREA.

