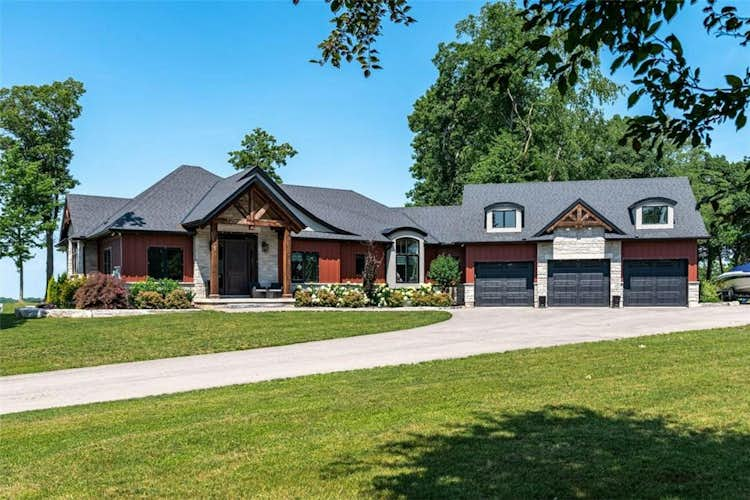property-description
A remarkable contemporary residence custom-designed and constructed on the elevated Niagara Escarpment. Positioned just moments away from Fonthill and Fenwick, this property was meticulously crafted to capitalize on the breathtaking panoramic vistas of Lake Ontario and the Toronto skyline. Every detail has been meticulously attended to in this extraordinary home, with no expense spared. The grand ceilings and premium finishes were meticulously chosen to ensure optimal functionality. The open-concept layout offers great flexibility for hosting both large-scale and intimate social gatherings. This residence boasts state-of-the-art automation, effortlessly controlled at the touch of a button. Featuring 3+1 bedrooms, 3.5 bathrooms, and 4500 SQFT (Approx) of finished living space, the property includes a 3-car garage with abundant natural light from three skylights and a convenient drive-thru door. The kitchen is equipped with top-of-the-line appliances from renowned brands such as Dacor and Meile. Luxurious heated ceramic floors add a touch of opulence. Outside, an expansive fully wired entertainment area awaits, complete with a pizza oven and stunning Douglas Fir beams. The fully finished basement offers a home theatre experience with all electronics included. A comprehensive list of inclusions is available, showcasing the countless features of this remarkable home. (id:38686)
Tour this home
detailsSection.headers.propertyDetails
Property Tax
: $9,639 (2022)Last Updated
: Tue, April 16, 2024Mls Num
: H4168447Listing Date
: Jul 7, 2023
detailsSection.headers.homeFeatures
Property Type
: detailsSection.listingTypeId.100Sq Ft Raw
: detailsSection.sqft
detailsSection.headers.roomDetails
Partial Bathrooms
: 1
detailsSection.headers.interiorFeatures
Heating
: Forced air, Natural gasFireplace
: detailsSection.yesBasement
: Finished, None
detailsSection.headers.other
Parking Features
: Attached GarageFireplace Features
: Gas, Other - See remarksExterior Features
: Brick, Vinyl siding
suggested-listings.similar-city-title
The information contained on this site is based in whole or in part on information that is provided by members of The Canadian Real Estate Association, who are responsible for its accuracy. CREA reproduces and distributes this information as a service for its members and assumes no responsibility for its accuracy. The listing content on this website is protected by copyright and other laws, and is intended solely for the private, non-commercial use by individuals. Any other reproduction, distribution or use of the content, in whole or in part, is specifically forbidden. The prohibited uses include commercial use, 'screen scraping', 'database scraping', and any other activity intended to collect, store, reorganize or manipulate data on the pages produced by or displayed on this website. This listing content is operated by REALTOR® members of The Canadian Real Estate Association. REALTOR®, REALTORS®, and the REALTOR® logo are certification marks that are owned by REALTOR® Canada Inc. and licensed exclusively to The Canadian Real Estate Association (CREA). These certification marks identify real estate professionals who are members of CREA and who must abide by CREA's By-Laws, Rules, and the REALTOR® Code. The MLS® trademark and the MLS® logo are owned by CREA and identify the quality of services provided by real estate professionals who are members of CREA.
