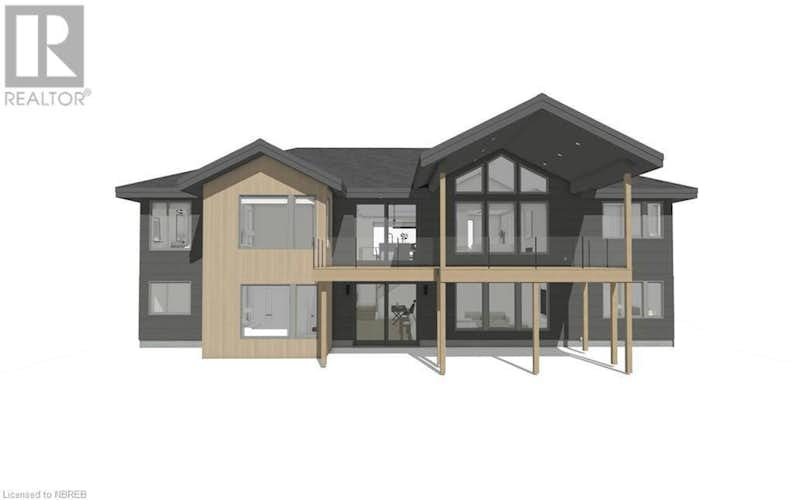property-description
Introducing 20 Kenreta Drive -Welcome to your dream home perched atop Airport Hill on Kenreta Drive, where coming home greets you with breathtaking panoramic views of the city, skyline, and Lake Nipissing. Presented by Bay Builders, renowned for their craftsmanship and attention to detail, this stunning 3882 sq ft/finished residence offers the epitome of refined living. The main floor boasts 1930sq ft including 3bedrooms 2 baths, mudroom/laundry and open concept principal rooms while the lower-level with walkout offers 1952sq ft with 2 bedrooms, 1 bath, family room and a flex space that can be finished according your lifestyle. Standard features include 9' ceilings throughout, engineered wood floors, vaulted ceiling in living room, gas fireplace, solid surface countertops in the kitchen/bathrooms, designer light fixtures & 7-year Tarion Warranty. The expansive 400 square foot deck with glass railing extends your living space outdoors. The lower level boasts in-floor heat, central air/forced air gas heat, HRV. Don't miss your chance to make this exquisite home yours and experience the pinnacle of refined living in a truly exceptional setting. *3D renderings are for presentation purposes only and may not reflect the actual materials, finishes or colors. HST included in the purchase price. Rebate to be signed back to the builder (id:38686)
Tour this home
detailsSection.headers.propertyDetails
Property Tax
: detailsSection.notApplicableLast Updated
: Tue, April 16, 2024Mls Num
: 40561015Listing Date
: Mar 26, 2024
detailsSection.headers.homeFeatures
Property Type
: detailsSection.listingTypeId.100Sq Ft Raw
: detailsSection.sqftSub Division
: Airport
detailsSection.headers.interiorFeatures
Heating
: Radiant heat, Forced air, In Floor Heating, Natural gasFireplace
: detailsSection.yesBasement
: Finished, Full
detailsSection.headers.utilities
Sewer
: Municipal sewage system
detailsSection.headers.other
Parking Features
: Attached GarageExterior Features
: Other, Brick Veneer
suggested-listings.similar-city-title
The information contained on this site is based in whole or in part on information that is provided by members of The Canadian Real Estate Association, who are responsible for its accuracy. CREA reproduces and distributes this information as a service for its members and assumes no responsibility for its accuracy. The listing content on this website is protected by copyright and other laws, and is intended solely for the private, non-commercial use by individuals. Any other reproduction, distribution or use of the content, in whole or in part, is specifically forbidden. The prohibited uses include commercial use, 'screen scraping', 'database scraping', and any other activity intended to collect, store, reorganize or manipulate data on the pages produced by or displayed on this website. This listing content is operated by REALTOR® members of The Canadian Real Estate Association. REALTOR®, REALTORS®, and the REALTOR® logo are certification marks that are owned by REALTOR® Canada Inc. and licensed exclusively to The Canadian Real Estate Association (CREA). These certification marks identify real estate professionals who are members of CREA and who must abide by CREA's By-Laws, Rules, and the REALTOR® Code. The MLS® trademark and the MLS® logo are owned by CREA and identify the quality of services provided by real estate professionals who are members of CREA.
