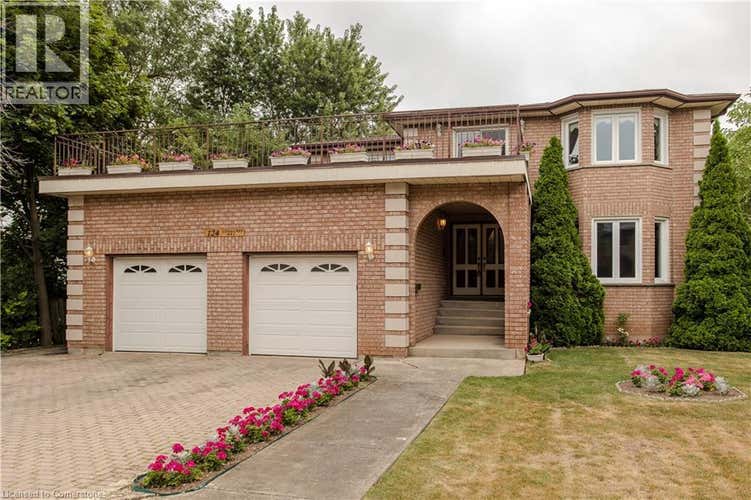Property Description for 124 LEIGHLAND Avenue
Welcome to this cherished 3300 sqft+ custom-built family home—offering the perfect blend of timeless design, functional space, and an unbeatable location for growing families. Set on a stunning pool-sized lot in a family-friendly neighbourhood close to, parks, amenities, and transit, this property boasts exceptional curb appeal with perennial gardens and an extra-wide interlock driveway leading to an oversized double garage. Inside, you’ll find a bright and airy layout with an abundance of natural light pouring through large windows and a skylight above the grand hardwood staircase. The main floor offers both functionality and flow, featuring formal living and dining rooms, a dedicated home office, and a spacious family room with hardwood flooring, a striking brick-surround wood-burning fireplace and a walkout to the rear yard enhances indoor-outdoor living. The spacious open concept eat-in kitchen offers ample cabinetry, tile backsplash, and a cozy breakfast nook with a bay window. Upstairs, the primary suite provides a peaceful retreat with a walk-in closet and 3-piece ensuite featuring a jetted tub. Three additional generously sized bedrooms and a 4-piece main bath with dual sink vanity ensure ample space for the whole family. A unique bonus loft offers additional flexibility and includes a walkout to a sprawling patio over the garage—perfect for morning coffee or starlit evenings. The fully finished lower level extends the living space with several large rec rooms, laundry, great height and numerous above grade windows. Lovingly maintained with updated windows, this home is ready to welcome its next chapter and awaits your personal touch. With its spacious layout, thoughtful design, and incredible outdoor space, this is a rare opportunity to create your dream forever home in one of Oakville’s most connected and welcoming communities. (id:38686)
Tour this home
Property Details
Property Tax
: $7,111MLS® #
: 40757579
Home Features
Property Type
: Single FamilySquare Footage
: 4,689 SQFTSubdivision
: 1003 - CP College Park
Room Details
Partial Bathroom
: 1
Interior Features
Heating
: Forced air, Natural gasFireplace
: YesBasement
: Finished, Full
Utilities
Sewer
: Municipal sewage system
Other
Parking Features
: Attached GarageFireplace Features
: Wood, Other - See remarksExterior Features
: Brick
Similar Listings in Oakville
The information contained on this site is based in whole or in part on information that is provided by members of The Canadian Real Estate Association, who are responsible for its accuracy. CREA reproduces and distributes this information as a service for its members and assumes no responsibility for its accuracy. The listing content on this website is protected by copyright and other laws, and is intended solely for the private, non-commercial use by individuals. Any other reproduction, distribution or use of the content, in whole or in part, is specifically forbidden. The prohibited uses include commercial use, 'screen scraping', 'database scraping', and any other activity intended to collect, store, reorganize or manipulate data on the pages produced by or displayed on this website. This listing content is operated by REALTOR® members of The Canadian Real Estate Association. REALTOR®, REALTORS®, and the REALTOR® logo are certification marks that are owned by REALTOR® Canada Inc. and licensed exclusively to The Canadian Real Estate Association (CREA). These certification marks identify real estate professionals who are members of CREA and who must abide by CREA's By-Laws, Rules, and the REALTOR® Code. The MLS® trademark and the MLS® logo are owned by CREA and identify the quality of services provided by real estate professionals who are members of CREA.

