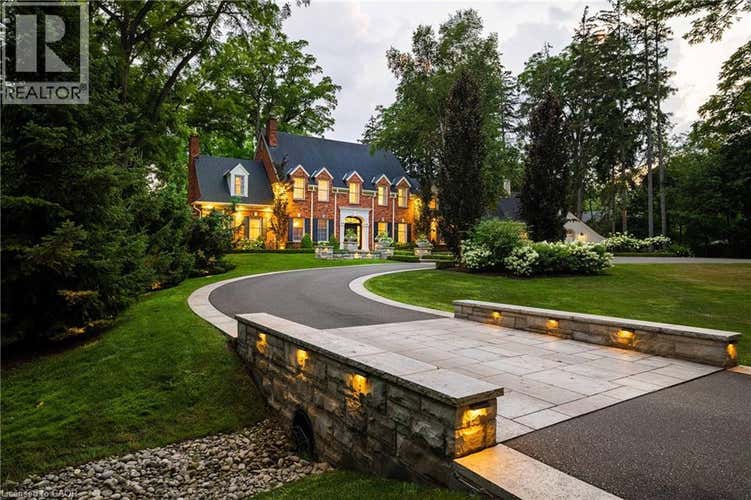Property Description for 140 CHARTWELL Road
One of Old Oakville’s largest & Most Iconic Estates! Situated on just over 1.5 acres of exquisitely manicured grounds. Boasting almost 9000 sq. ft of combined total living space this legendary Estate has recently underwent millions in renovations & upgrades over recent years. The masterfully designed interior preserves the integrity and craftsmanship of the original home while seamlessly incorporating all the modern luxuries and amenities required by today's families. The main level is comprised of both formal and informal entertaining areas. Host and entertain guests in either the private dining or formal living room, sit back and relax with the family in the open concept kitchen and great room or sneak away for some alone time in the library or sunroom. The upper level is home to 5 bedrooms and 3 bathrooms. A large and spacious primary suite features vaulted ceilings, automated blinds, natural gas fireplace, spacious walk in closet, reading area and 5pc ensuite. A nanny suite with separate wet bar or kitchenette area is also on this level. The lower level offers an in-law suite with 3pc bath, kitchenette, bedroom with Fireplace and large windows, craft room, exercise room and rec room. Numerous gathering areas are available outdoors as well. From a separately gated pool area featuring a built in BBQ station and a 542 sq ft pool cabana to a secluded garden with heated walkways and hand picked sculptures symbolizing the four classic elements of Earth, Water, Air & Fire. This stunning space is sure to impress. State of the art automation allows for personal customization and controlling of lights, blinds, front gates, home audio/video, climate & security. Just a short stroll away from downtown Oakville and Lake Ontario. Preferred school district with top rated public and private schools within walking distance or a short drive away. This is a rare opportunity to own one of Oakville's most legendary estates. (id:38686)
Tour this home
Property Details
Property Tax
: $34,187MLS® #
: 40761288
Home Features
Property Type
: Single FamilySquare Footage
: 8,993 SQFTSubdivision
: 1013 - OO Old Oakville
Room Details
Partial Bathroom
: 2
Interior Features
Heating
: Forced air, Natural gasFireplace
: YesBasement
: Finished, Full
Exterior Features
Acreage
: 1.50
Utilities
Sewer
: Municipal sewage system
Other
Parking Features
: Attached GarageExterior Features
: Brick
Similar Listings in Oakville
The information contained on this site is based in whole or in part on information that is provided by members of The Canadian Real Estate Association, who are responsible for its accuracy. CREA reproduces and distributes this information as a service for its members and assumes no responsibility for its accuracy. The listing content on this website is protected by copyright and other laws, and is intended solely for the private, non-commercial use by individuals. Any other reproduction, distribution or use of the content, in whole or in part, is specifically forbidden. The prohibited uses include commercial use, 'screen scraping', 'database scraping', and any other activity intended to collect, store, reorganize or manipulate data on the pages produced by or displayed on this website. This listing content is operated by REALTOR® members of The Canadian Real Estate Association. REALTOR®, REALTORS®, and the REALTOR® logo are certification marks that are owned by REALTOR® Canada Inc. and licensed exclusively to The Canadian Real Estate Association (CREA). These certification marks identify real estate professionals who are members of CREA and who must abide by CREA's By-Laws, Rules, and the REALTOR® Code. The MLS® trademark and the MLS® logo are owned by CREA and identify the quality of services provided by real estate professionals who are members of CREA.

