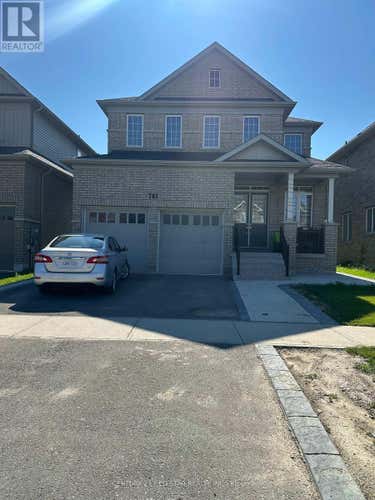Property Description for 781 GILMOUR CRESCENT
Welcome to this exceptional detached property offering the perfect blend of luxury, space, and functionality. Upstairs, youll find four spacious bedrooms, each with its own ensuite or nearby bathroomideal for ultimate comfort and privacy. The beautifully finished legal basement adds incredible value, featuring three generous bedrooms and two modern bathrooms, perfect for extended family, guests, or rental income.The main floor boasts an inviting layout with a large study room that can easily serve as an additional bedroom, accommodating diverse family needs. The expansive kitchen is designed for entertaining, offering ample counter space and storage for medium to large families. Enjoy gatherings in the bright, open-concept living and dining areas that seamlessly flow to the oversized backyardperfect for kids, pets, and outdoor entertaining.The extended driveway provides abundant parking, and the massive lot gives you endless possibilities for outdoor activities or future enhancements. This home is a rare opportunity to own a spacious, versatile property in a desirable neighborhood. Dont miss your chance to experience this incredible family home! (id:38686)
Tour this home
Property Details
Property Tax
: $6,315 (2024)MLS® #
: X12260650
Home Features
Property Type
: Single Family
Room Details
Partial Bathroom
: 1
Interior Features
Heating
: ["Forced air", "Natural gas"]Fireplace
: YesBasement
: ["Finished", "Separate entrance", "N/A"]
Utilities
Sewer
: ["Sanitary sewer"]
Other
Parking Features
: ["Garage"]Exterior Features
: ["Brick"]
Similar Listings in Shelburne
The information contained on this site is based in whole or in part on information that is provided by members of The Canadian Real Estate Association, who are responsible for its accuracy. CREA reproduces and distributes this information as a service for its members and assumes no responsibility for its accuracy. The listing content on this website is protected by copyright and other laws, and is intended solely for the private, non-commercial use by individuals. Any other reproduction, distribution or use of the content, in whole or in part, is specifically forbidden. The prohibited uses include commercial use, 'screen scraping', 'database scraping', and any other activity intended to collect, store, reorganize or manipulate data on the pages produced by or displayed on this website. This listing content is operated by REALTOR® members of The Canadian Real Estate Association. REALTOR®, REALTORS®, and the REALTOR® logo are certification marks that are owned by REALTOR® Canada Inc. and licensed exclusively to The Canadian Real Estate Association (CREA). These certification marks identify real estate professionals who are members of CREA and who must abide by CREA's By-Laws, Rules, and the REALTOR® Code. The MLS® trademark and the MLS® logo are owned by CREA and identify the quality of services provided by real estate professionals who are members of CREA.

