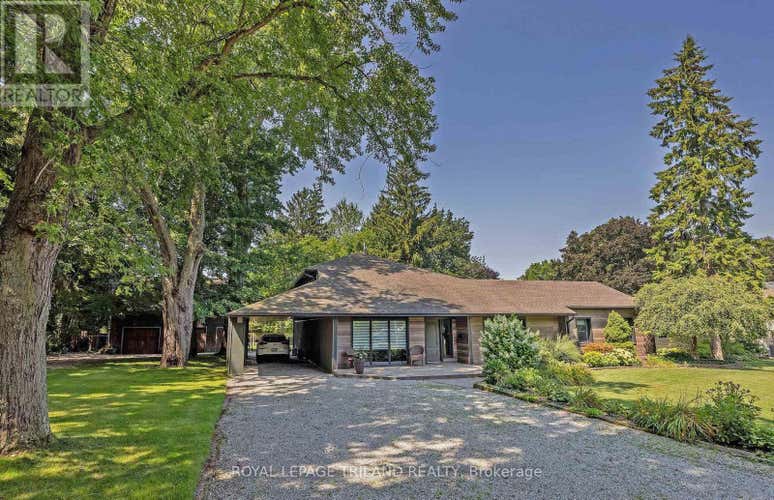Property Description for 58 CRESCENT AVENUE
Welcome to 58 Crescent Avenue, which is located in the very desirable Old Lynhurst enclave on a .69 of an acre treed lot. This executive 2-story home with 3649 sqft. (MPAC) Above grade offers space with its unique sprawling layout, privacy and style. The main level features; A fully renovated kitchen with a large island and quartz countertops, stainless steel appliances, a kitchen nook/storage, dining room with built-in shelves, large great room with expansive windows, ornamental fireplace, plus an additional sunken sitting area just off the great room which offers a wet bar with a fridge. There are multiple accesses to the expansive 3 season sunroom that overlooks and has has access to the oval inground pool (approx. 22' x 40') and the very private backyard, also the main level boast 3 bedrooms, updated 5 pc bathroom, 2 pc bathroom and two stairwells to the lower level, this now completes the main level. The second level boasts; A spacious primary bedroom with a dressing area, large walk-in closet, 4 pc ensuite and access to a private balcony with a serene view of the rear yard, a family room with an ornamental fireplace, two skylights, built-in shelving and a open area looking down to the main level and one other skylight over the stairwell. The lower level entails an updated rec-room with an ornamental fireplace, updated 3 pc bathroom, sauna, large playroom, laundry room, a workshop. The attached carport area gives you access to the home, detached 2-car garage which houses a workshop/second-storey storage/ pool pump and filter, plus an attached greenhouse. More updates on the home are luxury vinyl flooring on the main and lower in some areas, exterior vinyl siding and hardy board, soffit, 13 vinyl windows (2024), attic insulation (R-50-2016) 2 furnaces (2016), 7 exterior doors, shingles (2015), rear outside balcony and more. Old Lynhurst is known for its unique style homes and tranquil settings and is close to all the amenities. This lifestyle awaits you. (id:38686)
Tour this home
Property Details
Property Tax
: $7,163 (2025)MLS® #
: X12349797
Home Features
Property Type
: Single Family
Room Details
Partial Bathroom
: 1
Interior Features
Heating
: Forced air, Natural gasBasement
: Finished, Full
Utilities
Sewer
: Sanitary sewer
Other
Parking Features
: Garage, CarportExterior Features
: Aluminum siding, Vinyl siding
Similar Listings in St. Thomas
The information contained on this site is based in whole or in part on information that is provided by members of The Canadian Real Estate Association, who are responsible for its accuracy. CREA reproduces and distributes this information as a service for its members and assumes no responsibility for its accuracy. The listing content on this website is protected by copyright and other laws, and is intended solely for the private, non-commercial use by individuals. Any other reproduction, distribution or use of the content, in whole or in part, is specifically forbidden. The prohibited uses include commercial use, 'screen scraping', 'database scraping', and any other activity intended to collect, store, reorganize or manipulate data on the pages produced by or displayed on this website. This listing content is operated by REALTOR® members of The Canadian Real Estate Association. REALTOR®, REALTORS®, and the REALTOR® logo are certification marks that are owned by REALTOR® Canada Inc. and licensed exclusively to The Canadian Real Estate Association (CREA). These certification marks identify real estate professionals who are members of CREA and who must abide by CREA's By-Laws, Rules, and the REALTOR® Code. The MLS® trademark and the MLS® logo are owned by CREA and identify the quality of services provided by real estate professionals who are members of CREA.

