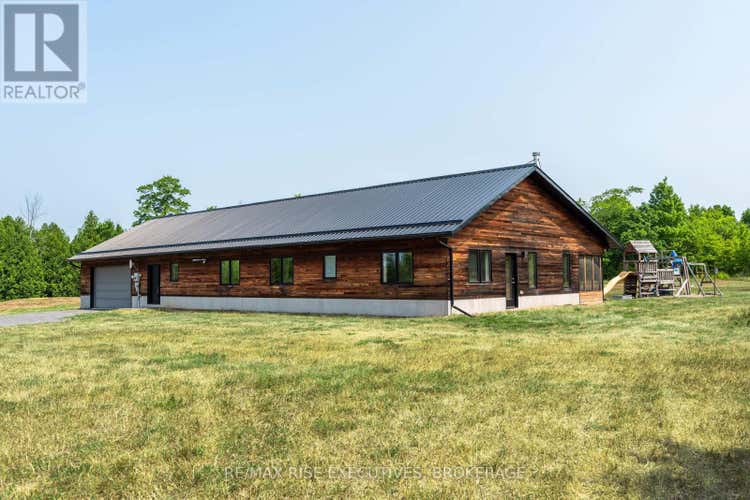Property Description for 2621 COUNTY ROAD 6 N
You will never get this much space, craftsmanship and freedom for your money again. 15 Acres,740 feet of road frontage, and a home built to outlast them all. A winding driveway opens to a 4-bedroom, 2-bathroom custom home built in 2014. From the moment you arrive, its clear this is not a cookie-cutter build every decision was intentional, every material chosen to last. Western Red Cedar siding from British Columbia wraps the exterior, while inside, reclaimed wide-plank hemlock floors sourced across Ontario and crafted by Northern Wide Plank near Barrie bring warmth and character underfoot. A steel roof offers unmatched durability, and fibre glass windows ensure energy efficiency year-round. Comfort is effortless with in-floor radiant heating, forced-air heating and cooling, and a Pacific Energy wood stove perfect forgathering around on crisp winter nights. Inside, the chefs kitchen is a showstopper with Quartz Caesar stone countertops, modern black cabinetry, high-end fixtures, a pot filler, gas hook-up, and room for everyone to gather around the island. The primary suite features a walk-in closet, spa-like ensuite with freestanding tub and glass shower, and expansive northeast-facing windows framing the sunrise. Three additional bedrooms offer flexibility for family, guests, or multi-generational living. A stylish laundry room with generous storage keeps life organized. Step outside and the property becomes its own retreat, winding trails lead to a whimsical treehouse and play structure, turning the outdoors into a playground for all ages. Picture summer evenings on the screened-in sun porch, morning coffee on the open covered porch, and fresh breezes drifting through the front doors built-in screen as the sounds of nature fill the air. Just 17 minutes to Kingston and 15 to Napanee, you are close to shopping, dining, and scenic lakes, yet it feels like a world of its own. Book your private tour today. (id:38686)
Tour this home
Property Details
Property Tax
: $4,899MLS® #
: X12340607
Home Features
Property Type
: Single Family
Interior Features
Heating
: Forced air, PropaneFireplace
: YesFlooring
: Concrete, Wood
Utilities
Sewer
: Septic System
Other
Parking Features
: Attached Garage, GarageFireplace Features
: WoodstoveExterior Features
: Wood, Cedar Siding
Similar Listings in Stone Mills (Stone Mills)
The information contained on this site is based in whole or in part on information that is provided by members of The Canadian Real Estate Association, who are responsible for its accuracy. CREA reproduces and distributes this information as a service for its members and assumes no responsibility for its accuracy. The listing content on this website is protected by copyright and other laws, and is intended solely for the private, non-commercial use by individuals. Any other reproduction, distribution or use of the content, in whole or in part, is specifically forbidden. The prohibited uses include commercial use, 'screen scraping', 'database scraping', and any other activity intended to collect, store, reorganize or manipulate data on the pages produced by or displayed on this website. This listing content is operated by REALTOR® members of The Canadian Real Estate Association. REALTOR®, REALTORS®, and the REALTOR® logo are certification marks that are owned by REALTOR® Canada Inc. and licensed exclusively to The Canadian Real Estate Association (CREA). These certification marks identify real estate professionals who are members of CREA and who must abide by CREA's By-Laws, Rules, and the REALTOR® Code. The MLS® trademark and the MLS® logo are owned by CREA and identify the quality of services provided by real estate professionals who are members of CREA.


