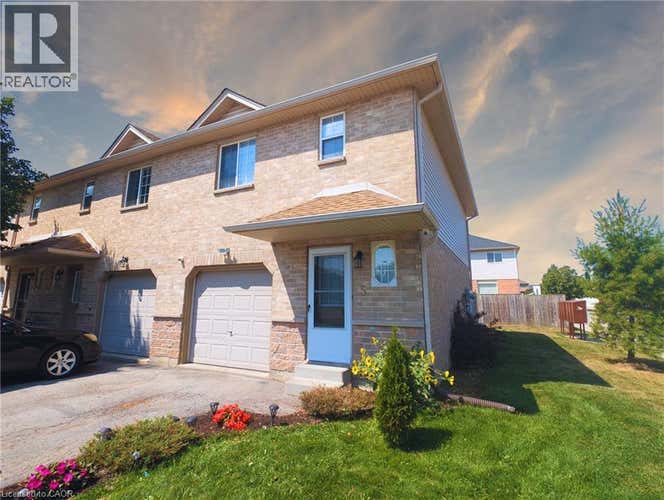Property Description for 39 PINEWOODS Drive Unit# 5
Absolutely stunning, fully renovated townhome in one of Upper Stoney Creek’s most desirable communities with ultra-low fees! This move-in ready home has been completely redone from top to bottom, featuring a gorgeous a spacious new kitchen and bathrooms with high-end stainless steel appliances and new quartz countertops (owner can provide either a gas or electric stove), brand new carpet on the stairs and second floor (2025), pot lights, and upgraded flooring throughout. The bright open-concept main floor flows seamlessly to an open entertaining space with BBQ area, gas line hookup, and owned hot water tank, while a 5-camera security system with 1TB storage provides peace of mind. Upstairs offers spacious bedrooms including a sprawling primary suite with walk-in closet, where you can watch your kids play at the park from your window, and the fully finished basement adds bonus living space with a laundry area featuring washer and dryer, both only 3 years old. With every detail carefully updated, this home truly has nothing left to do but move in and enjoy! (id:38686)
Tour this home
Property Details
Property Tax
: $2,820MLS® #
: 40761533
Home Features
Property Type
: TownhomeSquare Footage
: 1,400 SQFTSubdivision
: 504 - Leckie Park/Highland
Room Details
Partial Bathroom
: 1
Interior Features
Heating
: Forced air, Natural gas
Utilities
Sewer
: Municipal sewage system
Other
Parking Features
: Attached GarageExterior Features
: Brick
Similar Listings in Stoney Creek
The information contained on this site is based in whole or in part on information that is provided by members of The Canadian Real Estate Association, who are responsible for its accuracy. CREA reproduces and distributes this information as a service for its members and assumes no responsibility for its accuracy. The listing content on this website is protected by copyright and other laws, and is intended solely for the private, non-commercial use by individuals. Any other reproduction, distribution or use of the content, in whole or in part, is specifically forbidden. The prohibited uses include commercial use, 'screen scraping', 'database scraping', and any other activity intended to collect, store, reorganize or manipulate data on the pages produced by or displayed on this website. This listing content is operated by REALTOR® members of The Canadian Real Estate Association. REALTOR®, REALTORS®, and the REALTOR® logo are certification marks that are owned by REALTOR® Canada Inc. and licensed exclusively to The Canadian Real Estate Association (CREA). These certification marks identify real estate professionals who are members of CREA and who must abide by CREA's By-Laws, Rules, and the REALTOR® Code. The MLS® trademark and the MLS® logo are owned by CREA and identify the quality of services provided by real estate professionals who are members of CREA.

