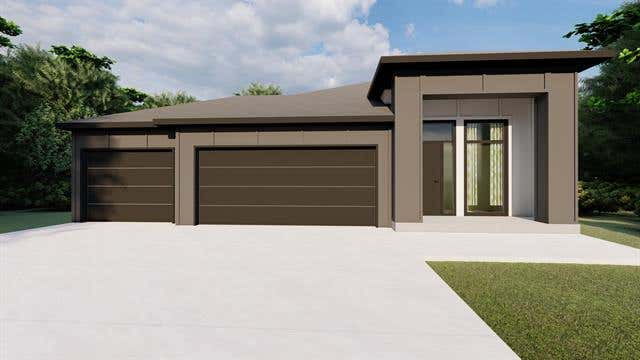Property Description for 18 Oakridge View Lane
Another quality home TO BE BUILT by VP Enterprises Inc. on 2 treed acres. Featuring central air conditioning, TRIPLE attached garage with black overhead doors, quartz counters in kitchen and bathroom, potlights in main living areas, efficient European style doors and tripane tilt & turn windows and 5 Year New Home Warranty. This floor plan offers 1271 square feet of living space with 3 bedrooms and 2 bathrooms. Foyer with walk-in closet. Galley style kitchen with soft-close cabinetry and pantry, primary bedroom with 4 piece ensuite and walk-in closet, triple attached garage and full ICF basement. *Interior pictures are of previous show home with upgrades inc. concrete drive not included in price*
Tour this home
Property Details
Property Tax
: N/AMLS® #
: 202505088
Home Features
Property Type
: Single FamilySquare Footage
: 1,271 SQFTSubdivision
: R16
Interior Features
Heating
: ["Forced Air"]Basement
: ["Full"]Flooring
: Wall-to-wall carpet, Vinyl Plank
Exterior Features
Acreage
: 2.00Garage
: YesRoof
: ["Shingle"]
Utilities
Sewer
: ["Septic Tank & Field"]
Other
Parking Features
: ["Triple Attached"]Exterior Features
: ["Composite", "Stucco"]
Mortgage Calculator
Similar Listings in La Broquerie
The data relating to real estate for sale on this website comes in part from the Internet Data exchange (IDX) program of the Winnipeg Regional Real Estate Board. IDX information is provided exclusively for consumers' personal, non-commercial use and may not be used for any purpose other than to identify prospective properties consumers may be interested in purchasing. The data on this website is deemed reliable but is not guaranteed accurate by the Winnipeg Realtors Association. Copyright © 2025 Winnipeg Regional Real Estate Board. All Rights Reserved.

