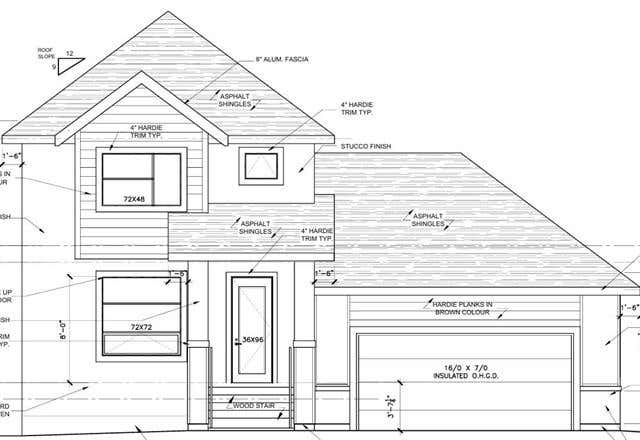Property Description for 13 Mulberry Avenue
CUSTOM LUXURY 2 STOREY HOME - This custom 1,533 sq.ft. home boasts an open concept main floor layout with the living room, dining room, and the kitchen with an island sink. Kitchen features custom cabinetry work with quartz countertops and luxury vinyl plank flooring throughout. Main level also features a powder room, a secondary backdoor access, and front/back mudroom areas. Upper level of the home features a master bedroom suite with a full ensuite bathroom and walk-in closet, 2 more bedrooms, and a full 4 piece bathroom. basement can be customized as you please! Other features of the property include the hi-efficiency furnace, central air conditioning system, a double attached garage, and more! Built with quality plywood flooring, engineered floor joists, and 200-amp service, home also comes with a 5-year New Home Warranty and a 1 year builders warranty. Builders are a part of the Manitoba Home Builders Association. The new owners will still have the ability to customize some features in the home while it is in the construction phase!
Tour this home
Property Details
Property Tax
: N/AMLS® #
: 202502897
Home Features
Property Type
: Single FamilySquare Footage
: 1,533 SQFTSubdivision
: Fifth Avenue Estates West
Interior Features
Heating
: ["Forced Air"]Basement
: ["Full"]Flooring
: Vinyl Plank
Exterior Features
Garage
: YesRoof
: ["Shingle"]
Utilities
Sewer
: ["Municipal/Community"]
Other
Parking Features
: ["Double Attached", "Front Drive Access"]Exterior Features
: ["Other-Remarks", "Stucco"]
Mortgage Calculator
Similar Listings in Niverville
The data relating to real estate for sale on this website comes in part from the Internet Data exchange (IDX) program of the Winnipeg Regional Real Estate Board. IDX information is provided exclusively for consumers' personal, non-commercial use and may not be used for any purpose other than to identify prospective properties consumers may be interested in purchasing. The data on this website is deemed reliable but is not guaranteed accurate by the Winnipeg Realtors Association. Copyright © 2025 Winnipeg Regional Real Estate Board. All Rights Reserved.
