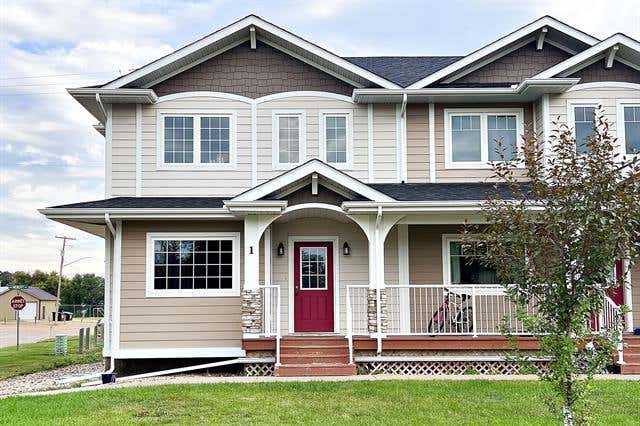Property Description for 1 - 465 Turenne Street
Welcome to this well built and designed modern 2-storey townhouse condo home. The main floor has large bright living room, kitchen, dining room and 2 piece bathroom. The second level has 3 bedrooms, 4 piece bath and convenient in-suite laundry. This unique end unit provides extra windows and natural light, which makes this unit feel like a detached house. The main floor offers a bright & functional open-concept layout with dining area that opens to to your deck overlooking the park with splash pad and play structures. Relax while the kids play in the park. The kitchen boasts a large peninsula, updated appliances and window looking over the park. Updates include: washer 2018, dryer 2020, hot water tank 2022, microwave 2023, dishwasher 2025, and central air 2025. A generously sized heated crawl space with concrete floor spans the entire footprint of the home offers convenient, out-of-the-way storage. Ideally located within walking distance to schools, community arena, grocery store, gym, pharmacy, hospital, veterinary clinic and a variety of restaurants. A fantastic opportunity to own a newer built home for a very affordable price. - book your showing today!
Tour this home
Property Details
Property Tax
: N/AMLS® #
: 202519905
Home Features
Property Type
: Condo/TownhomeSquare Footage
: 1,200 SQFTSubdivision
: R17
Interior Features
Heating
: Forced AirFlooring
: Wall-to-wall carpet, Laminate, Tile
Utilities
Sewer
: Municipal/Community
Other
Parking Features
: Outdoor StallExterior Features
: Composite
Mortgage Calculator
Similar Listings in St Pierre Jolys
The data relating to real estate for sale on this website comes in part from the Internet Data exchange (IDX) program of the Winnipeg Regional Real Estate Board. IDX information is provided exclusively for consumers' personal, non-commercial use and may not be used for any purpose other than to identify prospective properties consumers may be interested in purchasing. The data on this website is deemed reliable but is not guaranteed accurate by the Winnipeg Realtors Association. Copyright © 2025 Winnipeg Regional Real Estate Board. All Rights Reserved.

