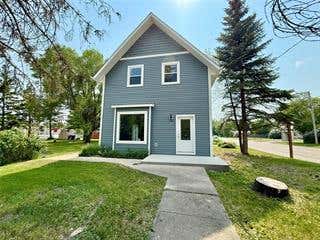Property Description for 112 9th S Avenue
All the work has been done for you, just move into this extensively renovated 3 bedroom, 1.5 bathroom home. The tasteful and neutral decor is ready for you to add your personal touches. The kitchen is traditionally the heart of the home and this stunner would be a pleasure to entertain in, check out the new appliances too. A large open-concept living space is well-lit with LED lighting of which compliments the natural light that filters in. Patio doors off the dining area add to that light and are great for summer bbqs. On the main floor you will also discover a good-sized mudroom, complete with a laundry area, as well as a spacious and bright 4pc bath. The second story offers three bedrooms and a 2pc powder room with accesses from the hallway and the primary bedroom. Efficient gas furnace, along with electric baseboard, keeps the home cozy. A large corner lot boasts 90’ frontage, off-street parking (at front and side of the home and is excellent for RV parking as well) and mature trees. The super location is close to schools and a short walk to downtown amenities.Don’t delay!
Tour this home
Property Details
Property Tax
: N/AMLS® #
: 202516715
Home Features
Property Type
: Single FamilySquare Footage
: 1,520 SQFT
Interior Features
Heating
: Baseboard, Forced AirBasement
: PartialFlooring
: Vinyl
Exterior Features
Roof
: Shingle
Utilities
Sewer
: Municipal/Community
Other
Parking Features
: Front & Rear Drive Access, No Garage, Plug-In, Recreational Vehicle, Unpaved DrivewayExterior Features
: Vinyl
Mortgage Calculator
Similar Listings in Virden
The data relating to real estate for sale on this website comes in part from the Internet Data exchange (IDX) program of the Brandon Real Estate Board Inc. IDX information is provided exclusively for consumers' personal, non-commercial use and may not be used for any purpose other than to identify prospective properties consumers may be interested in purchasing. The data on this website is deemed reliable but is not guaranteed accurate by the Brandon Real Estate Board Inc. Copyright © 2025 Brandon Real Estate Board Inc. All Rights Reserved.

