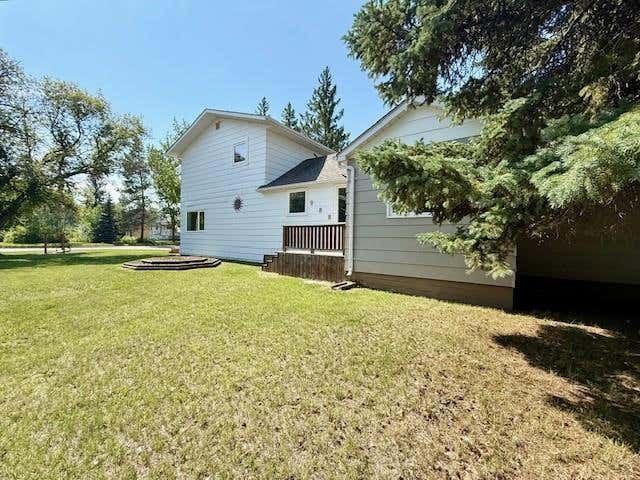Property Description for 988 10th Avenue S
R33//Virden/Thoughtful design is perfect for a large family or space to work from home and for your hobbies. The main floor offers an attached garage with entrance near the kitchen. The large, eat-in kitchen is the hub of the home. From here you have visual of both living rooms, two bedrooms/offices, the stairs to the upper level, the 3pc bath as well as the access to the backyard. Brilliant! Upstairs offers a large primary bedroom, 4pc ensuite with 2nd access to the hallway of which leads to two more bedrooms. There are beautiful, updated windows throughout, so much natural light. The concrete basement is home to storage, a workshop and laundry area, it could easily be finished into a rec room. There are so many extras here. You will love the paved driveway, fenced yard, large deck and handy storage shed. Super location is in a family-friendly neighbourhood that s central to schools and steps from an elementary school & playground. Call today! (id:38686)
Tour this home
Property Details
Property Tax
: $3,467 (2024)MLS® #
: 202520419
Home Features
Property Type
: Single FamilySquare Footage
: 1,936 SQFT
Room Details
Partial Bathroom
: 0
Interior Features
Heating
: Baseboard heaters, Electric, Hot WaterFlooring
: Laminate, Vinyl, Wall-to-wall carpet
Exterior Features
Acreage
: 0.13
Utilities
Sewer
: Municipal sewage system
Other
Parking Features
: Attached Garage, Other, Other, Other, Other
Mortgage Calculator
Similar Listings in Virden
The information contained on this site is based in whole or in part on information that is provided by members of The Canadian Real Estate Association, who are responsible for its accuracy. CREA reproduces and distributes this information as a service for its members and assumes no responsibility for its accuracy. The listing content on this website is protected by copyright and other laws, and is intended solely for the private, non-commercial use by individuals. Any other reproduction, distribution or use of the content, in whole or in part, is specifically forbidden. The prohibited uses include commercial use, 'screen scraping', 'database scraping', and any other activity intended to collect, store, reorganize or manipulate data on the pages produced by or displayed on this website. This listing content is operated by REALTOR® members of The Canadian Real Estate Association. REALTOR®, REALTORS®, and the REALTOR® logo are certification marks that are owned by REALTOR® Canada Inc. and licensed exclusively to The Canadian Real Estate Association (CREA). These certification marks identify real estate professionals who are members of CREA and who must abide by CREA's By-Laws, Rules, and the REALTOR® Code. The MLS® trademark and the MLS® logo are owned by CREA and identify the quality of services provided by real estate professionals who are members of CREA.


