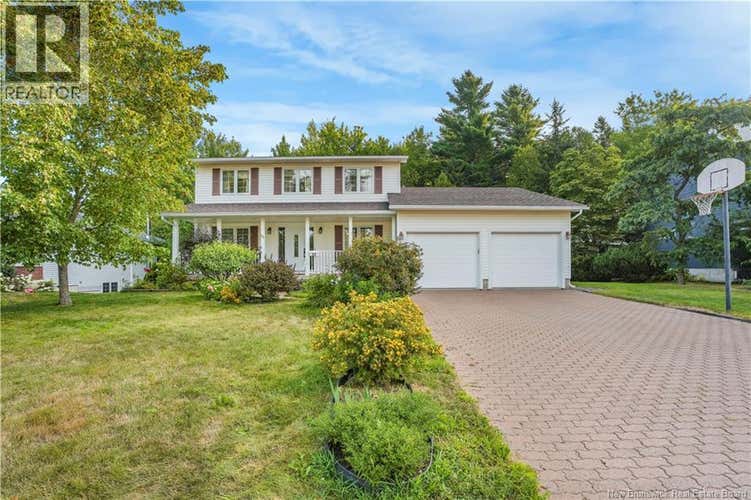Property Description for 33 Howe Crescent
Welcome to 33 Howe Crescent, nestled on a beautiful tree-lined street backing on to an 18 hole golf course, in one of Oromocto's most desirable areas. This spacious 3+2 bedroom, 3.5 bathroom home is the perfect blend of classic charm and convenience, ideal for families who want space and a great location. From the moment you arrive, the charming covered front porch invites you to unwind and enjoy peaceful mornings or relaxing summer evenings. Step inside to a foyer with coat closet, opening to a welcoming living room. French doors lead into a formal dining space adorned with hardwood floors, perfect for entertaining. The heart of the home is the well-appointed kitchen, offering ample cupboard space, a prep island, and breakfast nook with large windows framing views of the backyard. A second living room features a propane fireplace and a heat pump for year-round comfort. The main floor also includes a half bath, laundry, storage area and mudroom with access to the double garage. Upstairs, you'll find three spacious beds, including a primary suite with a walk-in closet and private ensuite. A full bath and a cozy office nook at the top of the stairs complete the second floor, perfect for working from home. The finished lower level adds value with two additional bedrooms (Note: one window is not egress), a full bath with walk-in shower and oversized vanity, a large rec room, and cold room. Just steps from the golf course and scenic walking trails, this home is truly a rare find. (id:38686)
Tour this home
Property Details
Property Tax
: $6,107MLS® #
: NB125093
Home Features
Property Type
: Single FamilySquare Footage
: 2,044 SQFT
Room Details
Partial Bathroom
: 1
Interior Features
Heating
: Heat Pump, Electric, PropaneFlooring
: Laminate, Ceramic, Wood
Exterior Features
Acreage
: 0.30
Utilities
Sewer
: Municipal sewage system
Other
Parking Features
: Attached Garage, GarageExterior Features
: Vinyl
Mortgage Calculator
Similar Listings in Oromocto
The information contained on this site is based in whole or in part on information that is provided by members of The Canadian Real Estate Association, who are responsible for its accuracy. CREA reproduces and distributes this information as a service for its members and assumes no responsibility for its accuracy. The listing content on this website is protected by copyright and other laws, and is intended solely for the private, non-commercial use by individuals. Any other reproduction, distribution or use of the content, in whole or in part, is specifically forbidden. The prohibited uses include commercial use, 'screen scraping', 'database scraping', and any other activity intended to collect, store, reorganize or manipulate data on the pages produced by or displayed on this website. This listing content is operated by REALTOR® members of The Canadian Real Estate Association. REALTOR®, REALTORS®, and the REALTOR® logo are certification marks that are owned by REALTOR® Canada Inc. and licensed exclusively to The Canadian Real Estate Association (CREA). These certification marks identify real estate professionals who are members of CREA and who must abide by CREA's By-Laws, Rules, and the REALTOR® Code. The MLS® trademark and the MLS® logo are owned by CREA and identify the quality of services provided by real estate professionals who are members of CREA.

