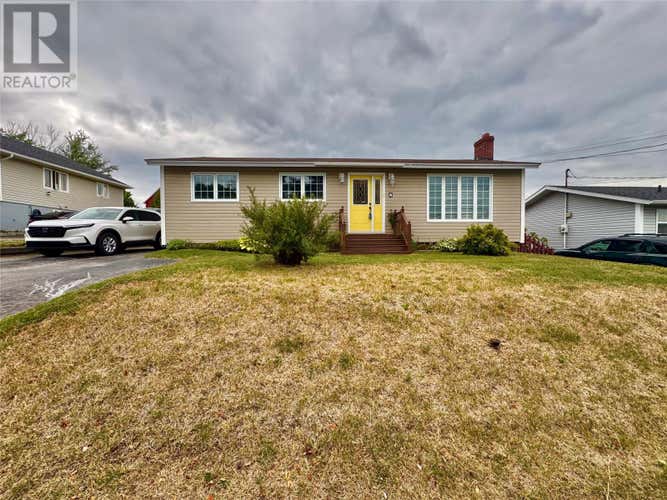Property Description for 4 Beaumont Street
Welcome to 4 Beaumont Street, a storied home in the heart of Lewisporte, a charming seaside community famed for its vibrant marina, friendly harbor life, and the Lewisporte Yacht Club. This area blends small-town warmth with big-sea views, making it a perfect place to raise a family or enjoy an enviable coastal lifestyle. This 4 bedroom, 2 bathroom residence sits at 4 Beaumont Street and offers comfort, space, and thoughtful updates. The property spans 1,260 square feet on each floor, giving you a total of approximately 2,520 square feet of well-laid-out living space—plenty of room for a growing family or anyone seeking a solid starter home with room to grow. The layout is practical and inviting, designed for everyday living and entertaining. Key enhancements and features: 2022: new flooring in the main living area and kitchen 2019: shingles replaced; stainless steel chimney liner installed—rarely used 2008: windows, doors, and siding updated, 2024: updated main-floor bathroom for convenience and style. 2025: brand-new 200-amp electrical panel completed in April. Heating: reliable electric heat with a cozy wood stove option for ambience and efficiency. Utilities: main water line from the house to the street replaced about 18 years ago. This home’s care is evident—systems updated, cosmetic touches done, and move-in ready for you to make it your own. The inviting exterior and mature neighborhood feel complement the spectacular seaside location, giving you both a practical family home and a lifestyle you’ll love. If you’ve dreamed of owning a home with an ocean view, the comfort of solid updates, and a gateway to Lewisporte’s marina and yacht-club life, 4 Beaumont Street is the place to start your next chapter. First-time on the market and ready for new memories by the sea. (id:38686)
Tour this home
Property Details
Property Tax
: $2,100MLS® #
: 1289382
Home Features
Property Type
: Single FamilySquare Footage
: 2,520 SQFT
Room Details
Partial Bathroom
: 0
Interior Features
Heating
: Electric, WoodFireplace
: YesFlooring
: Mixed Flooring
Utilities
Sewer
: Municipal sewage system
Other
Parking Features
: Detached GarageFireplace Features
: Wood, WoodstoveExterior Features
: Vinyl siding
Mortgage Calculator
Similar Listings in Lewisporte
The information contained on this site is based in whole or in part on information that is provided by members of The Canadian Real Estate Association, who are responsible for its accuracy. CREA reproduces and distributes this information as a service for its members and assumes no responsibility for its accuracy. The listing content on this website is protected by copyright and other laws, and is intended solely for the private, non-commercial use by individuals. Any other reproduction, distribution or use of the content, in whole or in part, is specifically forbidden. The prohibited uses include commercial use, 'screen scraping', 'database scraping', and any other activity intended to collect, store, reorganize or manipulate data on the pages produced by or displayed on this website. This listing content is operated by REALTOR® members of The Canadian Real Estate Association. REALTOR®, REALTORS®, and the REALTOR® logo are certification marks that are owned by REALTOR® Canada Inc. and licensed exclusively to The Canadian Real Estate Association (CREA). These certification marks identify real estate professionals who are members of CREA and who must abide by CREA's By-Laws, Rules, and the REALTOR® Code. The MLS® trademark and the MLS® logo are owned by CREA and identify the quality of services provided by real estate professionals who are members of CREA.

