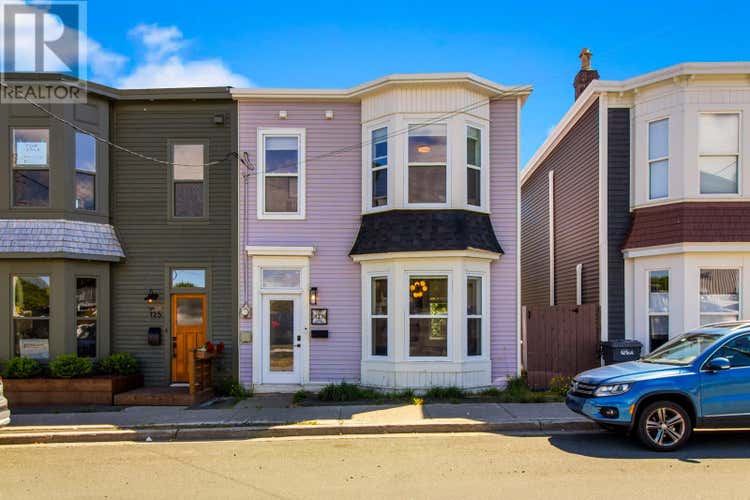Property Description for 127 Pennywell Road
Extensively renovated, semi detached downtown home that is centrally located within walking distance to all amenities, in the heart of old St. John's. This classic two storey character home has been tastefully and stylishly modernized throughout while retaining some of the old world character. The main floor features high ceilings, all new flooring & lighting throughout, an enclosed porch with built-in storage, living room with timeless bay window and original coal burning fireplace (not WETT certified), spacious and bright formal dining, new kitchen with custom built-in storage, patio doors to the back deck and a beautiful half bath. The original refinished staircase leads to the 2nd level where there is the primary bedroom with custom built-in wardrobe, another bay window with bench seating and a gorgeous ensuite bath. There are 2 additional and good size guest bedrooms and a full 4 piece main bathroom. The exterior has all vinyl siding with Cape Cod wooden trim, vinyl windows, fully fenced backyard, and back patio with southern exposure. In 2022 this property underwent a significant renovation which includes; all new PEX & ABS plumbing, new electrical, all new doors, trims & flooring, all new lighting fixtures throughout, new kitchen, 3 new baths, vinyl siding, windows and rear patio to name a few. Within walking distance to schools, daycares, recreation, cafes, The Rooms, Sobeys, major bus routes as well as all downtown St. John's restaurants and nightlife. No conveyance of offers until 12pm on Monday August 25th. Offer to remain open until 5:00pm August 25th. (id:38686)
Tour this home
Property Details
Property Tax
: $2,648 (2025)MLS® #
: 1289386
Home Features
Property Type
: Single FamilySquare Footage
: 1,438 SQFT
Room Details
Partial Bathroom
: 1
Interior Features
Heating
: Forced air, OilFlooring
: Laminate, Ceramic Tile
Utilities
Sewer
: Municipal sewage system
Other
Exterior Features
: Vinyl siding
Open Houses
Mortgage Calculator
Similar Listings in St. John's
The information contained on this site is based in whole or in part on information that is provided by members of The Canadian Real Estate Association, who are responsible for its accuracy. CREA reproduces and distributes this information as a service for its members and assumes no responsibility for its accuracy. The listing content on this website is protected by copyright and other laws, and is intended solely for the private, non-commercial use by individuals. Any other reproduction, distribution or use of the content, in whole or in part, is specifically forbidden. The prohibited uses include commercial use, 'screen scraping', 'database scraping', and any other activity intended to collect, store, reorganize or manipulate data on the pages produced by or displayed on this website. This listing content is operated by REALTOR® members of The Canadian Real Estate Association. REALTOR®, REALTORS®, and the REALTOR® logo are certification marks that are owned by REALTOR® Canada Inc. and licensed exclusively to The Canadian Real Estate Association (CREA). These certification marks identify real estate professionals who are members of CREA and who must abide by CREA's By-Laws, Rules, and the REALTOR® Code. The MLS® trademark and the MLS® logo are owned by CREA and identify the quality of services provided by real estate professionals who are members of CREA.

