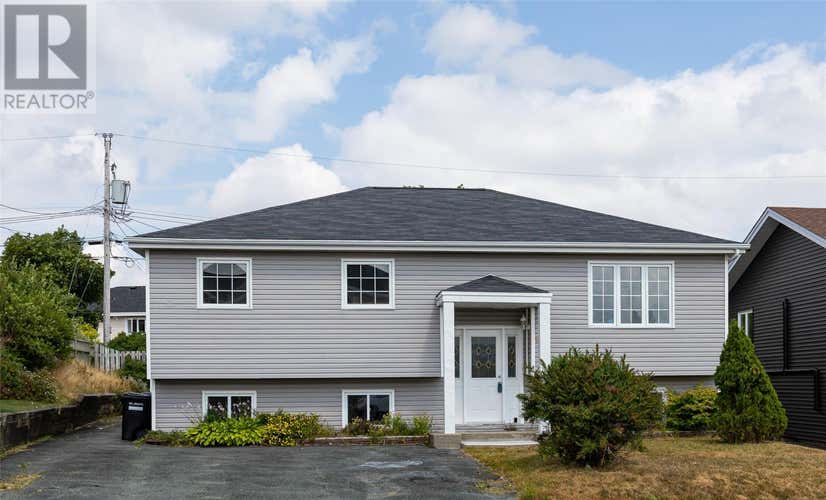Property Description for 67 Harrington Drive
New To Market & Located in the highly desirable, family-friendly neighborhood of Cowan Heights, this 5 Bedroom registered two-apartment home offers the ideal blend of comfort, convenience and rental income offers an excellent opportunity for both homeowners and investors. 1st time offered since 2016, this 2 Apartment home features, separate entrances, and own laundry for each unit. Being fully painted throughout and both main bathrooms being fully remodeled with pex-plumbing, gives you the move-in ready feel. The spacious slit entry, main unit, features hardwood floors in the living- room, hall and all 4 bedrooms, dinning-room & family room ceramic floors in the kitchen and bathroom areas. A spacious kitchen with ample cabinet space, offers a separate dining area & access to the back deck with a large, fenced back yard to enjoy with family & friends, plus a Shed for storage. The dining area extends into a comfortable living room with glass doors for added separation and quant ambiance when wanted. Complimenting the main unit, downstairs, you’ll find the convenience of a 4th bedroom or office space, a spacious family room,half bath and laundry room. The “registered “ & self-contained, 1-bedroom basement apartment includes its own private entrance and laundry facilities. it’s ideal for steady rental income, extended family, or a private guest suite.Vacant and Ideal for quick close! Don't miss out! All Appliances included in the sale; 2X Fridges, 2X Stoves, 1X Dishwasher, 2X Washers & 2X Dryers. As per seller’s directive, no conveyance of offers before 1 pm Friday August 22, 2025. All offers to be open till 5pm same day. (id:38686)
Tour this home
Property Details
Property Tax
: $2,606 (2025)MLS® #
: 1289290
Home Features
Property Type
: Single FamilySquare Footage
: 2,500 SQFT
Room Details
Partial Bathroom
: 2
Interior Features
Heating
: Baseboard heaters, ElectricFlooring
: Hardwood, Ceramic Tile, Mixed Flooring
Utilities
Sewer
: Municipal sewage system
Other
Exterior Features
: Vinyl siding
Mortgage Calculator
Similar Listings in St. John's
The information contained on this site is based in whole or in part on information that is provided by members of The Canadian Real Estate Association, who are responsible for its accuracy. CREA reproduces and distributes this information as a service for its members and assumes no responsibility for its accuracy. The listing content on this website is protected by copyright and other laws, and is intended solely for the private, non-commercial use by individuals. Any other reproduction, distribution or use of the content, in whole or in part, is specifically forbidden. The prohibited uses include commercial use, 'screen scraping', 'database scraping', and any other activity intended to collect, store, reorganize or manipulate data on the pages produced by or displayed on this website. This listing content is operated by REALTOR® members of The Canadian Real Estate Association. REALTOR®, REALTORS®, and the REALTOR® logo are certification marks that are owned by REALTOR® Canada Inc. and licensed exclusively to The Canadian Real Estate Association (CREA). These certification marks identify real estate professionals who are members of CREA and who must abide by CREA's By-Laws, Rules, and the REALTOR® Code. The MLS® trademark and the MLS® logo are owned by CREA and identify the quality of services provided by real estate professionals who are members of CREA.


