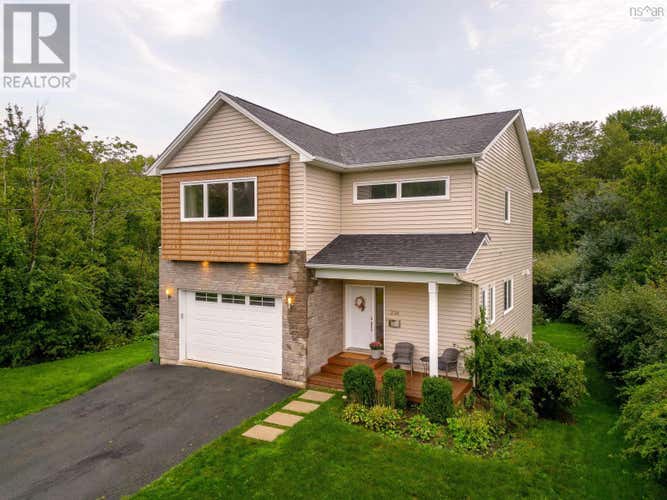Property Description for 238 Hillsboro Drive
If a careful curation of modern design, high end custom finishes, and space for everyone is on your list - 238 Hillsboro Drive is the property for you. You're going to fall in love from the moment you walk into the front foyer which offers a powder room and walk in coat closet with built in storage. Step down into your main living space offering incredible ceiling heights, oversized windows, electric fireplace & built ins, and a modern eat-in kitchen with quartz countertops and sleek cabinetry. The second floor offers a perfect layout with privacy for everyone. The generously appointed primary suite boasts a custom feature wall, large en-suite with a double basin vanity, walk in shower, and free standing tub. You're going to love the oversized walk in closet and built in vanity area. Two light filled bedrooms, a full bathroom, and laundry suite finish off the second floor. Working from home? this home has you covered with a den space on the main floor and an office on the lower level. Speaking of the lower level, the completely finished space is equipped with a half bath which is roughed in for a full bath and is large enough for both a family room and home gym. Enjoy the comfort of the efficient fully ducted heat pump throughout the entire home. Backyards as private as this are far and few between with complete privacy surrounded by lush trees from the full deck to the flat grassy space. Reach out for your private showing of this completely custom built home and wonderful neighbourhood. (id:38686)
Tour this home
Property Details
Property Tax
: N/AMLS® #
: 202521060
Home Features
Property Type
: Single FamilySquare Footage
: 3,270 SQFT
Room Details
Partial Bathroom
: 2
Interior Features
Fireplace
: YesFlooring
: Tile, Laminate, Engineered hardwood, Ceramic Tile, Porcelain Tile
Exterior Features
Acreage
: 0.20
Utilities
Sewer
: Municipal sewage system
Other
Parking Features
: Attached Garage, Garage, Paved YardExterior Features
: Stone, Vinyl
Mortgage Calculator
Similar Listings in Dartmouth
The information contained on this site is based in whole or in part on information that is provided by members of The Canadian Real Estate Association, who are responsible for its accuracy. CREA reproduces and distributes this information as a service for its members and assumes no responsibility for its accuracy. The listing content on this website is protected by copyright and other laws, and is intended solely for the private, non-commercial use by individuals. Any other reproduction, distribution or use of the content, in whole or in part, is specifically forbidden. The prohibited uses include commercial use, 'screen scraping', 'database scraping', and any other activity intended to collect, store, reorganize or manipulate data on the pages produced by or displayed on this website. This listing content is operated by REALTOR® members of The Canadian Real Estate Association. REALTOR®, REALTORS®, and the REALTOR® logo are certification marks that are owned by REALTOR® Canada Inc. and licensed exclusively to The Canadian Real Estate Association (CREA). These certification marks identify real estate professionals who are members of CREA and who must abide by CREA's By-Laws, Rules, and the REALTOR® Code. The MLS® trademark and the MLS® logo are owned by CREA and identify the quality of services provided by real estate professionals who are members of CREA.

