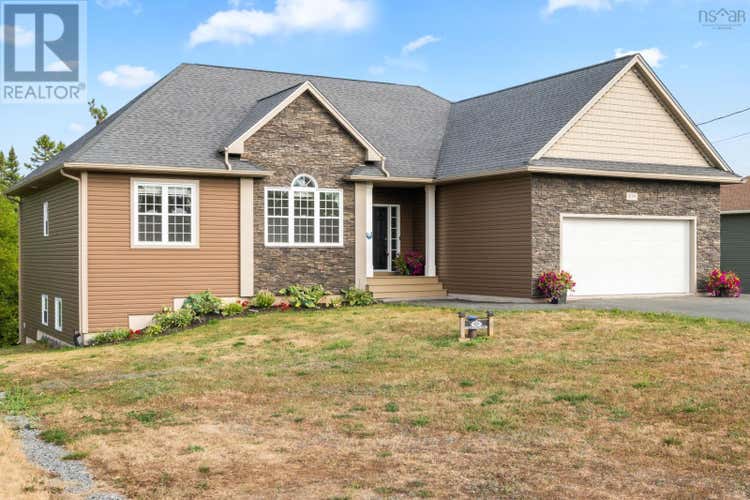Property Description for 531 Celebration Drive
Nearly 2-acre lot in sought-after Fall River. Step inside to a bright and spacious main floor featuring a large welcoming entry that opens into the expansive great room. This space combines kitchen, dining, and living areas ideal for everyday family living. Hardwood floors, oversized windows, a propane fireplace flanked by custom built-in shelving, and a mini-split heat pump create both style and comfort year-round. The kitchen is a chefs dream, offering ample counter space, an abundance of cabinetry, and a bonus walk-in pantry. Step out through the garden door to a private backyard deck, where nature and tranquility surround you. Down the hall, youll find three generous bedrooms, including the primary suite complete with a walk-in closet and luxurious 5-piece ensuite. A second 4-piece bathroom and a convenient main-floor laundry room complete this level. The finished walkout basement adds valuable living space with a family room, 4th bedroom, a full 4-piece bathroom, and a dedicated media room! Additional features include a spacious attached 2-car garage, a good-sized shed, and a cozy firepit. Recent upgrades include a whole-home Generac generator, solar panel system, and a top-grade water filtration system, offering efficiency, peace of mind. This exceptional property offers the perfect blend of space, privacy, and family-friendly features all within a welcoming community. Dont miss your chance to make it yours! (id:38686)
Tour this home
Property Details
Property Tax
: N/AMLS® #
: 202520913
Home Features
Property Type
: Single FamilySquare Footage
: 3,220 SQFT
Room Details
Partial Bathroom
: 0
Interior Features
Fireplace
: YesBasement
: Finished, Full, Walk outFlooring
: Hardwood, Laminate, Ceramic Tile
Exterior Features
Acreage
: 1.76
Utilities
Sewer
: Septic System
Other
Parking Features
: Attached Garage, Garage, Paved YardExterior Features
: Brick, Vinyl
Mortgage Calculator
Similar Listings in Fall River
The information contained on this site is based in whole or in part on information that is provided by members of The Canadian Real Estate Association, who are responsible for its accuracy. CREA reproduces and distributes this information as a service for its members and assumes no responsibility for its accuracy. The listing content on this website is protected by copyright and other laws, and is intended solely for the private, non-commercial use by individuals. Any other reproduction, distribution or use of the content, in whole or in part, is specifically forbidden. The prohibited uses include commercial use, 'screen scraping', 'database scraping', and any other activity intended to collect, store, reorganize or manipulate data on the pages produced by or displayed on this website. This listing content is operated by REALTOR® members of The Canadian Real Estate Association. REALTOR®, REALTORS®, and the REALTOR® logo are certification marks that are owned by REALTOR® Canada Inc. and licensed exclusively to The Canadian Real Estate Association (CREA). These certification marks identify real estate professionals who are members of CREA and who must abide by CREA's By-Laws, Rules, and the REALTOR® Code. The MLS® trademark and the MLS® logo are owned by CREA and identify the quality of services provided by real estate professionals who are members of CREA.

