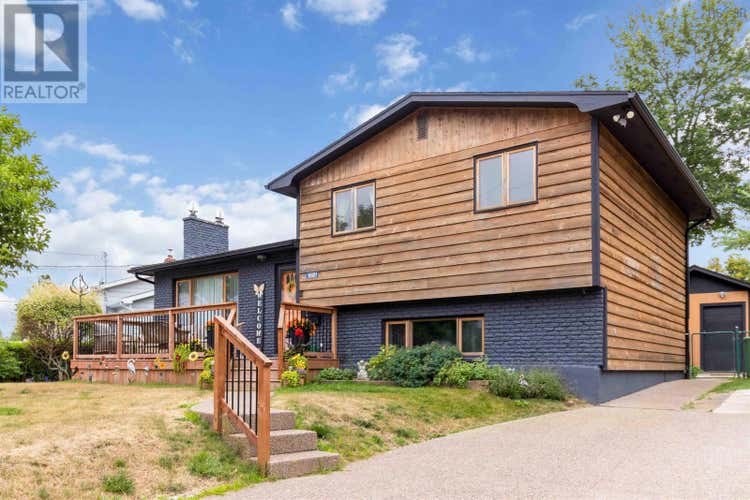Property Description for 1681 Riverside Drive
Welcome to 1681 Riverside Drive, this lovingly maintained side split home nestled in the vibrant community of Lower Sackville. Set on a beautifully landscaped 0.14-acre lot, this property features two expansive decksfront and backalong with a fully fenced backyard, perfect for outdoor enjoyment and entertaining. This charming residence offers 3 bedrooms and 2 well-appointed bathrooms, making it an ideal choice for families or anyone seeking a cozy retreat. Upon entering, you are greeted by a warm and inviting atmosphere, enhanced by recent renovations that seamlessly blend functionality with style. The upper-level bathroom has been thoughtfully renovated, providing a fresh and contemporary space to unwind. The lower level has also been updated in 2023, offering versatile additional living space that can be customized to suit your needs, whether as a family room, home office, or play area. This home is equipped with a brand-new furnace and hot water tank, both installed in 2023, ensuring efficient and reliable heating for years to come. You will also enjoy the convenience of new appliances, updated in 2024, adding to the modern appeal of this property. The location is truly unbeatablejust moments away from local schools, parks, and a variety of amenities, making it easy to embrace the vibrant lifestyle that Lower Sackville has to offer. Dont miss the opportunity to make this charming home your own. With its perfect blend of classic appeal and modern updates, it is ready to welcome you! Schedule your viewing today! (id:38686)
Tour this home
Property Details
Property Tax
: N/AMLS® #
: 202520852
Home Features
Property Type
: Single FamilySquare Footage
: 1,542 SQFT
Room Details
Partial Bathroom
: 0
Interior Features
Fireplace
: YesBasement
: Unfinished, FullFlooring
: Tile, Hardwood, Vinyl, Vinyl Plank
Exterior Features
Acreage
: 0.14
Utilities
Sewer
: Municipal sewage system
Other
Parking Features
: Exposed Aggregate, ConcreteExterior Features
: Wood shingles, Brick
Mortgage Calculator
Similar Listings in Lower Sackville
The information contained on this site is based in whole or in part on information that is provided by members of The Canadian Real Estate Association, who are responsible for its accuracy. CREA reproduces and distributes this information as a service for its members and assumes no responsibility for its accuracy. The listing content on this website is protected by copyright and other laws, and is intended solely for the private, non-commercial use by individuals. Any other reproduction, distribution or use of the content, in whole or in part, is specifically forbidden. The prohibited uses include commercial use, 'screen scraping', 'database scraping', and any other activity intended to collect, store, reorganize or manipulate data on the pages produced by or displayed on this website. This listing content is operated by REALTOR® members of The Canadian Real Estate Association. REALTOR®, REALTORS®, and the REALTOR® logo are certification marks that are owned by REALTOR® Canada Inc. and licensed exclusively to The Canadian Real Estate Association (CREA). These certification marks identify real estate professionals who are members of CREA and who must abide by CREA's By-Laws, Rules, and the REALTOR® Code. The MLS® trademark and the MLS® logo are owned by CREA and identify the quality of services provided by real estate professionals who are members of CREA.

