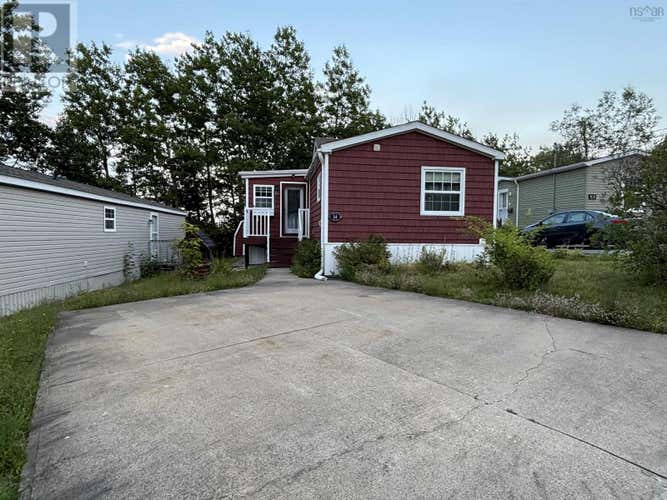Property Description for 14 Tedbury Crescent
Welcome to 14 Tedbury Crescent! This charming 2-bedroom, 2-bath mini home is as inviting inside as it is outside. Youll love the bright, open layout, the fully equipped kitchen with granite countertops, and the year-round comfort of a ductless heat pump. Beautiful hardwood and ceramic flooring flow throughout, while skylights fill the space with natural light.The primary bedroom is privately tucked away with its own ensuite, while the second bedroom and full bath are located on the opposite side perfect for family or guests. A sunroom adds even more living space to enjoy, whether its your morning coffee or a relaxing evening retreat.Other highlights include a double-paved driveway, a storage shed for all your outdoor equipment, and a prime location close to all amenities. This home is truly a must-see and wont last long book your private viewing today! (id:38686)
Tour this home
Property Details
Property Tax
: N/AMLS® #
: 202520865
Home Features
Property Type
: Single FamilySquare Footage
: 1,328 SQFT
Room Details
Partial Bathroom
: 0
Interior Features
Basement
: NoneFlooring
: Hardwood, Ceramic Tile
Utilities
Sewer
: Unknown
Other
Parking Features
: ConcreteExterior Features
: Vinyl
Mortgage Calculator
Similar Listings in Middle Sackville
The information contained on this site is based in whole or in part on information that is provided by members of The Canadian Real Estate Association, who are responsible for its accuracy. CREA reproduces and distributes this information as a service for its members and assumes no responsibility for its accuracy. The listing content on this website is protected by copyright and other laws, and is intended solely for the private, non-commercial use by individuals. Any other reproduction, distribution or use of the content, in whole or in part, is specifically forbidden. The prohibited uses include commercial use, 'screen scraping', 'database scraping', and any other activity intended to collect, store, reorganize or manipulate data on the pages produced by or displayed on this website. This listing content is operated by REALTOR® members of The Canadian Real Estate Association. REALTOR®, REALTORS®, and the REALTOR® logo are certification marks that are owned by REALTOR® Canada Inc. and licensed exclusively to The Canadian Real Estate Association (CREA). These certification marks identify real estate professionals who are members of CREA and who must abide by CREA's By-Laws, Rules, and the REALTOR® Code. The MLS® trademark and the MLS® logo are owned by CREA and identify the quality of services provided by real estate professionals who are members of CREA.


