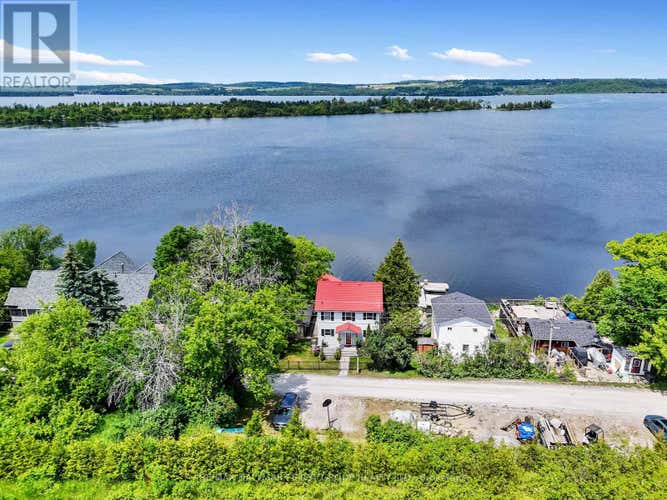Property Description for 8 PARKER DRIVE
Nestled along the picturesque shores of Rice Lake, this exceptional waterfront home offers breathtaking views and modern comforts. With a boathouse, pool, and a lower-level walkout with in-law potential, this property is designed for lakeside living at its finest. Step into a bright and open main-floor living space, where sleek flooring and a wall of windows highlight the incredible waterfront scenery. A cozy fireplace adds warmth to the living area, seamlessly extending onto a spacious deck perfect for outdoor entertaining. The dining area features contemporary lighting and ample space for large gatherings. At the same time, the modern kitchen boasts ceiling-height cabinetry, built-in appliances, a gas stove, recessed lighting, and a farmhouse sink positioned beneath a large window. A secondary prep sink and generous counter space make meal preparation a breeze. A guest bathroom completes this level. Upstairs, the primary bedroom offers serene lake views and private access to a deck, which is an ideal spot to enjoy quiet mornings and stunning sunrises. The bathroom features a dual vanity, while two additional bedrooms provide comfortable accommodations. The finished lower level expands the living space with a sprawling rec room, a walkout to the outdoors, an extra bedroom, and a bathroom. Step outside to enjoy the expansive deck with a covered BBQ area and ample space for dining and lounging. The above-ground pool with a deck surround creates a perfect summer retreat. The waterfront area is designed for relaxation and adventure, featuring dock areas with plenty of space for lakeside lounging and convenient boat access. A boathouse adds versatility, offering endless possibilities for storage, hobbies, or additional entertaining space. This year-round property is the ultimate lakefront retreat, situated just a short distance from local amenities. Don't miss this incredible opportunity to own a piece of paradise! (id:38686)
Tour this home
Property Details
Property Tax
: $4,940MLS® #
: X12352558
Home Features
Property Type
: Single Family
Room Details
Partial Bathroom
: 1
Interior Features
Heating
: Forced air, PropaneFireplace
: YesBasement
: Finished, Walk out, N/A
Utilities
Sewer
: Holding Tank
Other
Parking Features
: No GarageExterior Features
: Vinyl siding
Mortgage Calculator
Similar Listings in Alnwick/Haldimand
The information contained on this site is based in whole or in part on information that is provided by members of The Canadian Real Estate Association, who are responsible for its accuracy. CREA reproduces and distributes this information as a service for its members and assumes no responsibility for its accuracy. The listing content on this website is protected by copyright and other laws, and is intended solely for the private, non-commercial use by individuals. Any other reproduction, distribution or use of the content, in whole or in part, is specifically forbidden. The prohibited uses include commercial use, 'screen scraping', 'database scraping', and any other activity intended to collect, store, reorganize or manipulate data on the pages produced by or displayed on this website. This listing content is operated by REALTOR® members of The Canadian Real Estate Association. REALTOR®, REALTORS®, and the REALTOR® logo are certification marks that are owned by REALTOR® Canada Inc. and licensed exclusively to The Canadian Real Estate Association (CREA). These certification marks identify real estate professionals who are members of CREA and who must abide by CREA's By-Laws, Rules, and the REALTOR® Code. The MLS® trademark and the MLS® logo are owned by CREA and identify the quality of services provided by real estate professionals who are members of CREA.


